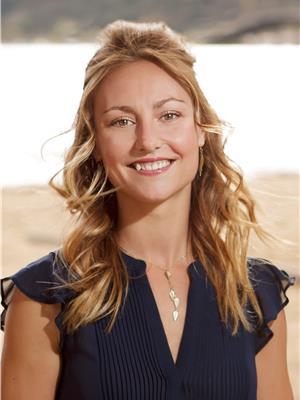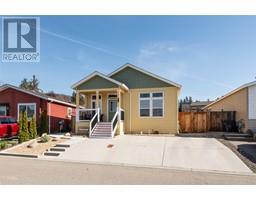2005 Boucherie Road Unit# 137 Lakeview Heights, Westbank, British Columbia, CA
Address: 2005 Boucherie Road Unit# 137, Westbank, British Columbia
Summary Report Property
- MKT ID10307551
- Building TypeManufactured Home
- Property TypeOther
- StatusBuy
- Added17 weeks ago
- Bedrooms3
- Bathrooms2
- Area1380 sq. ft.
- DirectionNo Data
- Added On18 Jun 2024
Property Overview
Jubilee is arguably one of the nicest mobile home parks on Okanagan Lake. The park offers private beach access for all the summer activities and security by night to keep your mind at ease. This double wide home is located on a quiet no through street. The oversized yard wraps around the home offering multiple outdoor living spaces and decks, complete with a Cherry tree, Apple tree raspberry blackberry and saskatoon berries. For the handy person, there is a detached she/he shed with power. Inside is bright and airy with tones of natural light flowing in. With almost 1500 square feet of living space this home has so much to offer, 3 bedroom an office/den and two baths. To top it all off this home is adaptable with wheelchair ramps and oversized entry ways. The park requires a minimum credit score of 730 for park approval and Financing is only available through Peace Hill Trust. Sorry no dogs or rentals View a video tour here: https://youtu.be/Gvsy_bXEC-4?si=hbvUaSOIKtc7JAgM (id:51532)
Tags
| Property Summary |
|---|
| Building |
|---|
| Level | Rooms | Dimensions |
|---|---|---|
| Main level | Workshop | 7'3'' x 11'4'' |
| Primary Bedroom | 12'2'' x 14' | |
| Office | 8'3'' x 8'10'' | |
| Living room | 12'2'' x 16'1'' | |
| Laundry room | 8'3'' x 8'6'' | |
| Kitchen | 12'2'' x 12'4'' | |
| Dining room | 12'2'' x 10'5'' | |
| Bedroom | 9'11'' x 11'3'' | |
| Bedroom | 12'2'' x 11'3'' | |
| 4pc Bathroom | 8'2'' x 5'5'' | |
| 3pc Ensuite bath | 12' x 4'11'' |
| Features | |||||
|---|---|---|---|---|---|
| Wheelchair access | Stall | Refrigerator | |||
| Dishwasher | Dryer | Range - Electric | |||
| Washer | Window air conditioner | ||||





















































































