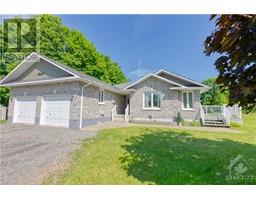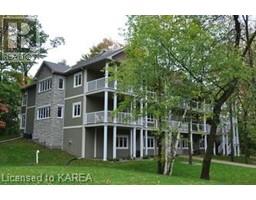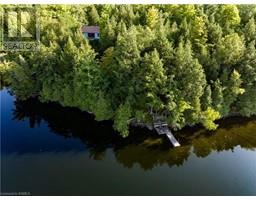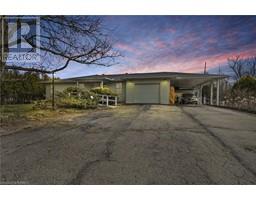2 OLD MOUNTAIN ROAD, Westport, Ontario, CA
Address: 2 OLD MOUNTAIN ROAD, Westport, Ontario
Summary Report Property
- MKT IDX9248455
- Building TypeHouse
- Property TypeSingle Family
- StatusBuy
- Added12 weeks ago
- Bedrooms3
- Bathrooms1
- Area0 sq. ft.
- DirectionNo Data
- Added On26 Aug 2024
Property Overview
Nestled just north of Westport on Old Mountain Road, this charming and well-maintained home is surrounded by mature trees, offering a peaceful retreat. The propertys prime location allows for easy access to a lovely beach and boat launch on Sand Lake and the Rideau Trail, all within walking distance. Additionally, the nearby vibrant town of Westport provides a range of amenities, including family-owned shops, restaurants, access to the Rideau System, nearby golf courses and FoleyMountain Conservation Area. Westport is a convenient distance from cities like Perth, Ottawa, andKingston. Upon entering the home, you'll be greeted by a spacious livingroom complete with a Vermont castings woodstove. This area leads to the dining room which is adjacent to a generous recently renovated kitchen. The home features two spacious bedrooms, a 3-piece bathroom and a conveniently located laundry area on the main level. The expansive main-level deck offers breathtaking views of rolling hills and lush greenery, providing a serene escape into nature. With its elegant design and ample space, its perfect for hosting gatherings or simply enjoying a quiet sunset.The seamless connection between the indoor living area and the deck enhances the feeling of tranquility and connection to the picturesque country landscape. The partially developed basement features a cozy bedroom and includes additional space for storage, a dedicated workshop area and utility rooms. An exterior entrance provides convenient access to the yard. Nestled just steps into the woods, is an additional Workshop / Garage with electrical service which is divided into 2 areas - one203 x 198 and the other 1810 x 108 with an Air Compressor and Heat. This additional workshop to the property greatly enhances its functionality and offers a serene retreat for creative projects or hands-on work. (id:51532)
Tags
| Property Summary |
|---|
| Building |
|---|
| Land |
|---|
| Level | Rooms | Dimensions |
|---|---|---|
| Basement | Bedroom | 3.61 m x 3.53 m |
| Utility room | 14.81 m x 8.71 m | |
| Other | 8.28 m x 5.97 m | |
| Workshop | 7.29 m x 5.84 m | |
| Main level | Kitchen | 3.66 m x 4.67 m |
| Dining room | 4.19 m x 3.23 m | |
| Living room | 5.97 m x 5.84 m | |
| Primary Bedroom | 4.7 m x 3.73 m | |
| Bedroom | 3.38 m x 4.67 m | |
| Bathroom | 2.08 m x 2.16 m |
| Features | |||||
|---|---|---|---|---|---|
| Hillside | Wooded area | Attached Garage | |||
| Water softener | Dishwasher | Dryer | |||
| Freezer | Microwave | Refrigerator | |||
| Stove | Washer | Window Coverings | |||
| Fireplace(s) | |||||



































































