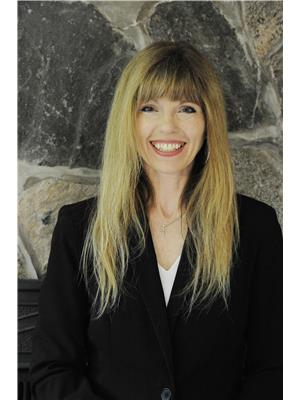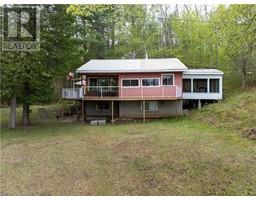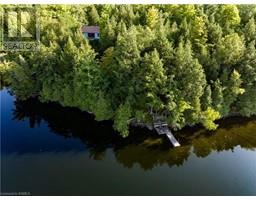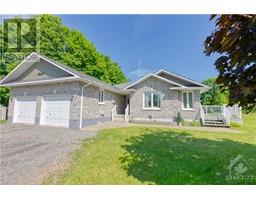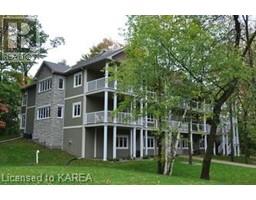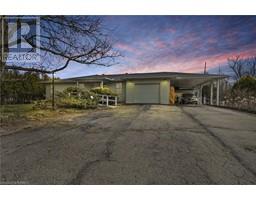79 TUNDRA Lane 47 - Frontenac South, Westport, Ontario, CA
Address: 79 TUNDRA Lane, Westport, Ontario
Summary Report Property
- MKT ID40602504
- Building TypeHouse
- Property TypeSingle Family
- StatusBuy
- Added22 weeks ago
- Bedrooms2
- Bathrooms1
- Area1239 sq. ft.
- DirectionNo Data
- Added On18 Jun 2024
Property Overview
Welcome to 79 Tundra Lane, located in the Frontenac Arch Biosphere Reserve and on beautiful Devil Lake! The views from this property are simply stunning - looking across the crystal-clear waters and the untouched shoreline of Frontenac Provincial Park. This elevated cottage sits proudly on 2.5 acres with mature trees as well as sunny and open areas and with 316' of deep, clean shoreline. The cottage has 2 bedrooms and 1 bathroom and is in pristine condition with a large open concept kitchen, dining area and living room with cathedral ceilings and direct access to the spacious sun-room. This sun-room has Sunspace windows as well panoramic views across the lake. The cottage is serviced by a full septic system, lake water intake and heated with an airtight wood stove. A few steps away and across the nicely landscaped path, you will find a beautiful Bunkie with cathedral ceilings and its own deck, where your guests can relax and unwind. Also located on this property is a one-car detached garage/workshop, a woodshed and several raised gardens for all your vegetables and flowers. Devil Lake is one of the most sought-after Lake Trout lakes located in South Frontenac Township. Frontenac Provincial Park borders the western shore of the lake with over 13,000 acres and over 100km of hiking trails. A boat ramp is located close by along the lane, offering easy access to launch your boat. The location is ideal on a dead-end road and just 20 minutes south of the beautiful Village of Westport, where you can find all the amenities that you need! (id:51532)
Tags
| Property Summary |
|---|
| Building |
|---|
| Land |
|---|
| Level | Rooms | Dimensions |
|---|---|---|
| Main level | Sunroom | 22'9'' x 9'8'' |
| Bedroom | 12'10'' x 10'9'' | |
| Bedroom | 12'6'' x 9'9'' | |
| 4pc Bathroom | 9'3'' x 5'7'' | |
| Kitchen | 13'8'' x 10'0'' | |
| Living room/Dining room | 23'4'' x 11'7'' |
| Features | |||||
|---|---|---|---|---|---|
| Southern exposure | Crushed stone driveway | Country residential | |||
| Detached Garage | Microwave | Refrigerator | |||
| Washer | Range - Gas | None | |||



















































