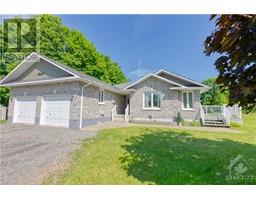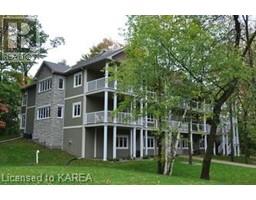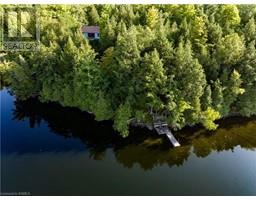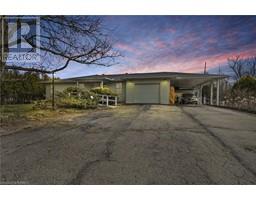380 MULVILLE Road 47 - Frontenac South, Westport, Ontario, CA
Address: 380 MULVILLE Road, Westport, Ontario
Summary Report Property
- MKT ID40635165
- Building TypeHouse
- Property TypeSingle Family
- StatusBuy
- Added13 weeks ago
- Bedrooms4
- Bathrooms1
- Area2440 sq. ft.
- DirectionNo Data
- Added On19 Aug 2024
Property Overview
Discover the charm of 380 Mulville Road, just outside of lovely Westport—a beautifully renovated farmhouse offering nearly 2500 square feet of living space. Step into the updated kitchen featuring stylish butcher block counters, perfect for culinary adventures. The home boasts modern amenities, including an updated bathroom and generously sized principal rooms along with four spacious bedrooms. Relax on the updated covered porches and admire the new board and batten and vinyl siding exterior. Your vehicles and projects will find a home in the brand new, expansive 28'x36' heated garage—a haven for car enthusiasts or DIY aficionados. Nestled on a sprawling 193-acre property, this homestead offers a diverse landscape of trees, hayfields, and wetlands, ideal for nature lovers. Embrace the outdoors with fantastic hunting opportunities and recreational activities. Additionally, a nearly 1000 square foot hunting camp adds to the allure, conveniently located just half a mile from the main house. Discover the perfect blend of comfort and adventure at 380 Mulville Road. (id:51532)
Tags
| Property Summary |
|---|
| Building |
|---|
| Land |
|---|
| Level | Rooms | Dimensions |
|---|---|---|
| Second level | Bedroom | 16'9'' x 11'6'' |
| Bedroom | 20'8'' x 12'10'' | |
| Den | 20'4'' x 13'3'' | |
| Primary Bedroom | 20'4'' x 13'2'' | |
| Main level | Bedroom | 14'5'' x 9'9'' |
| Laundry room | 7'10'' x 5'6'' | |
| 4pc Bathroom | 9988' | |
| Foyer | 8'2'' x 7'7'' | |
| Living room | 23'9'' x 20'7'' | |
| Family room | 20'0'' x 15'3'' | |
| Kitchen/Dining room | 21'1'' x 14'0'' |
| Features | |||||
|---|---|---|---|---|---|
| Crushed stone driveway | Country residential | Detached Garage | |||
| None | |||||






































































