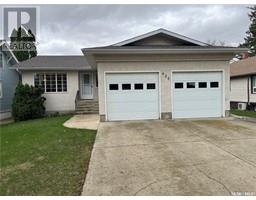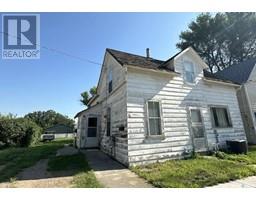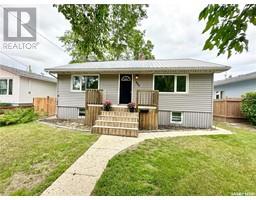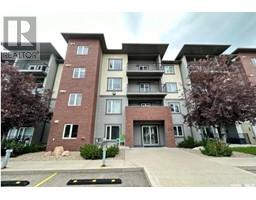104 71 Riverwood DRIVE, Weyburn, Saskatchewan, CA
Address: 104 71 Riverwood DRIVE, Weyburn, Saskatchewan
2 Beds2 Baths1033 sqftStatus: Buy Views : 266
Price
$159,900
Summary Report Property
- MKT IDSK968281
- Building TypeApartment
- Property TypeSingle Family
- StatusBuy
- Added5 days ago
- Bedrooms2
- Bathrooms2
- Area1033 sq. ft.
- DirectionNo Data
- Added On12 Dec 2024
Property Overview
Check out this 1033 sq ft condo suite in the Riverwood Development in Weyburn. This West facing suite has a fantastic view from the private balcony. This two-bedroom unit features an open concept layout with a large kitchen, dining room and living room. You will be impressed by the modern finishes throughout. The kitchen has an abundance of cupboard and stone counter space with all stainless steel appliances. The large master bedroom has a walk-in closet and 4-piece ensuite with beautiful tile floors. This suite also comes with its own designated parking spot in the underground parkade which is especially handy during the winter. (id:51532)
Tags
| Property Summary |
|---|
Property Type
Single Family
Building Type
Apartment
Square Footage
1033 sqft
Title
Condominium/Strata
Land Size
1.04 ac
Built in
2013
Parking Type
Parking Space(s)(1)
| Building |
|---|
Bathrooms
Total
2
Interior Features
Appliances Included
Washer, Refrigerator, Dishwasher, Dryer, Microwave, Garburator, Window Coverings, Stove
Building Features
Architecture Style
Low rise
Square Footage
1033 sqft
Heating & Cooling
Cooling
Central air conditioning
Heating Type
Forced air
Neighbourhood Features
Community Features
Pets Allowed
Maintenance or Condo Information
Maintenance Fees
$416.65 Monthly
Parking
Parking Type
Parking Space(s)(1)
| Level | Rooms | Dimensions |
|---|---|---|
| Main level | Foyer | 4 ft ,6 in x 5 ft ,4 in |
| Laundry room | 6 ft ,7 in x 5 ft ,4 in | |
| Kitchen | 11 ft ,8 in x 8 ft ,3 in | |
| Living room | 18 ft ,2 in x 11 ft ,8 in | |
| 4pc Bathroom | 8 ft ,8 in x 5 ft ,5 in | |
| Bedroom | 11 ft ,1 in x 11 ft ,1 in | |
| Bedroom | 11 ft ,1 in x 15 ft ,7 in | |
| 4pc Ensuite bath | 11 ft ,1 in x 7 ft |
| Features | |||||
|---|---|---|---|---|---|
| Parking Space(s)(1) | Washer | Refrigerator | |||
| Dishwasher | Dryer | Microwave | |||
| Garburator | Window Coverings | Stove | |||
| Central air conditioning | |||||



































