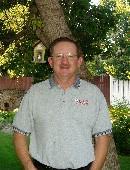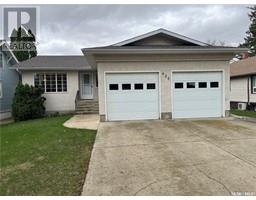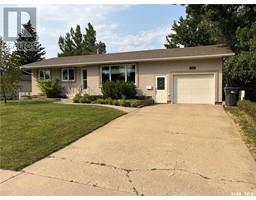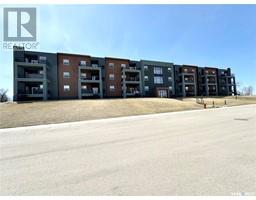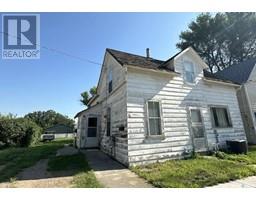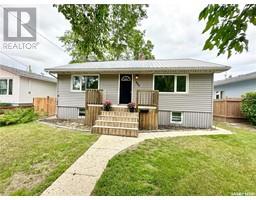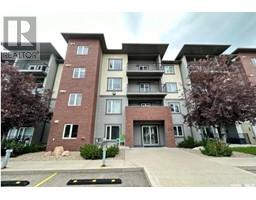341 10th AVENUE S, Weyburn, Saskatchewan, CA
Address: 341 10th AVENUE S, Weyburn, Saskatchewan
Summary Report Property
- MKT IDSK990378
- Building TypeMobile Home
- Property TypeSingle Family
- StatusBuy
- Added1 weeks ago
- Bedrooms3
- Bathrooms2
- Area1216 sq. ft.
- DirectionNo Data
- Added On09 Dec 2024
Property Overview
Looking for that starter home that is ready to move into.. Here we go. Take a look at the upgrades we have here. Let's start with new shingles in 2024. There have been 2 new windows installed. Complete new laminate flooring throughout. All new kitchen cabinets and 5 new kitchen appliances. I say new even knowing that all the work and the appliance are approximately 6 months old the appliances have never been used nor has the home been lived in since being updated. The appliances were purchased locally and the work completed by local contractors. In addition there is a deck, accessible from the back door as well as another door leading to the back yard and a dog run. In addition there is a 16 x 20 detached garage that is not insulated or heated but ready for you to complete. Overhead door is ready to go. Central A/C and a 200 amp service. This property is read to move into. AS I said this 1216 sq ft' 3 bedroom and 2 full bathrooms home in a very quiet area is waiting for you. (id:51532)
Tags
| Property Summary |
|---|
| Building |
|---|
| Land |
|---|
| Level | Rooms | Dimensions |
|---|---|---|
| Main level | Kitchen/Dining room | 14 ft ,5 in x 14 ft ,4 in |
| Living room | 14 ft ,5 in x 13 ft ,7 in | |
| Bedroom | 10 ft ,8 in x 7 ft ,7 in | |
| Bedroom | 10 ft ,4 in x 10 ft ,6 in | |
| 4pc Bathroom | 7 ft x 5 ft | |
| Laundry room | 11 ft x 6 ft ,3 in | |
| Bedroom | 14 ft ,5 in x 11 ft ,6 in | |
| 4pc Bathroom | 14 ft x 7 ft ,3 in |
| Features | |||||
|---|---|---|---|---|---|
| Rectangular | Detached Garage | Parking Pad | |||
| Gravel | Parking Space(s)(4) | Washer | |||
| Refrigerator | Dishwasher | Dryer | |||
| Microwave | Storage Shed | Stove | |||
| Central air conditioning | |||||























