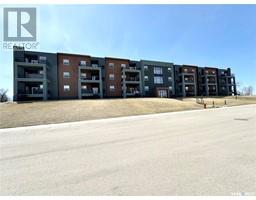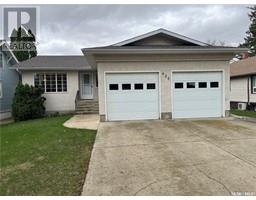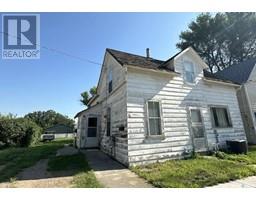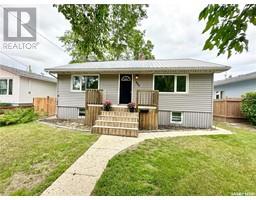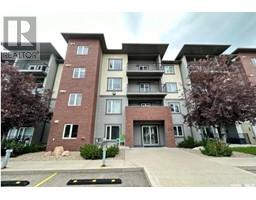204 122 Government ROAD NE, Weyburn, Saskatchewan, CA
Address: 204 122 Government ROAD NE, Weyburn, Saskatchewan
Summary Report Property
- MKT IDSK990536
- Building TypeApartment
- Property TypeSingle Family
- StatusBuy
- Added5 days ago
- Bedrooms1
- Bathrooms2
- Area1178 sq. ft.
- DirectionNo Data
- Added On12 Dec 2024
Property Overview
Welcome to #204 in Signature Estates. This is a rare opportunity to own a large condo suite in a well-established building located right downtown and walking distance from most amenities. The unit is 1178 sq ft with 1 bedroom, 2 bathrooms and in-suite laundry. You will be impressed by the open concept kitchen, dining room and living room space. The living room includes a built-in desk with cupboards for extra storage and also offers direct access to a large South and East facing wraparound balcony. The suite includes a 3-piece guest bathroom as well as a 4-piece ensuite off of the bedroom. The building has boiler heat and this suite has a wall-mounted air conditioner to ensure you will stay comfortable year-round. The suite comes with one private parking spot in the heated parkade as well as a reserved parking spot on the North side of the building (#35). Call to schedule a showing today. (id:51532)
Tags
| Property Summary |
|---|
| Building |
|---|
| Level | Rooms | Dimensions |
|---|---|---|
| Main level | Kitchen | 10 ft ,8 in x 11 ft ,1 in |
| Dining room | 10 ft ,8 in x 10 ft ,5 in | |
| Living room | 11 ft ,5 in x 30 ft ,2 in | |
| 3pc Bathroom | 8 ft ,2 in x 5 ft | |
| Laundry room | 7 ft ,2 in x 5 ft ,1 in | |
| Bedroom | 10 ft ,8 in x 12 ft ,4 in | |
| 4pc Ensuite bath | 8 ft ,2 in x 5 ft ,1 in | |
| Foyer | 5 ft ,8 in x 11 ft ,8 in |
| Features | |||||
|---|---|---|---|---|---|
| Elevator | Balcony | Surfaced(1) | |||
| Other | Parking Space(s)(2) | Washer | |||
| Refrigerator | Dishwasher | Dryer | |||
| Microwave | Garburator | Window Coverings | |||
| Garage door opener remote(s) | Stove | Wall unit | |||
| Exercise Centre | |||||























