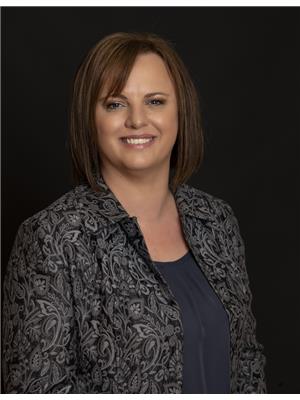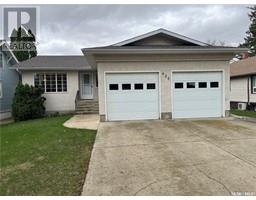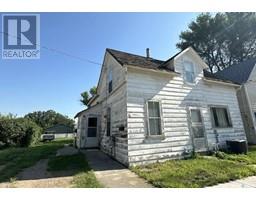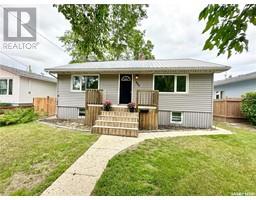607 Duncan DRIVE, Weyburn, Saskatchewan, CA
Address: 607 Duncan DRIVE, Weyburn, Saskatchewan
Summary Report Property
- MKT IDSK981390
- Building TypeHouse
- Property TypeSingle Family
- StatusBuy
- Added13 weeks ago
- Bedrooms4
- Bathrooms2
- Area989 sq. ft.
- DirectionNo Data
- Added On22 Aug 2024
Property Overview
This charming bungalow is situated in a desirable neighbourhood and ready to view, perfect for your family. Close to the Leisure Centre, Jubilee Park and walking distance to schools. Upon entering the front door there is a living room that opens to the kitchen, with lots of cabinets and quartz countertops. There is three good sized bedrooms and a 4-piece bathroom on the main floor. The basement is finished with a good-sized family room, bedroom and another 4-piece bathroom. The laundry is in the utility room and there is loads of storage space. Access to the backyard from the kitchen, with a deck, PVC fence, and room for parking of the alley, is the perfect place to enjoy the summer! Access to the single attached garage from the back yard. The house has seen many updates, kitchen and dishwasher in 2022, stove in June 2024, front and back door replaced, garage was fully insulated and a second 100amp service panel installed. Don’t miss out on this one and call today for you own private viewing! (id:51532)
Tags
| Property Summary |
|---|
| Building |
|---|
| Land |
|---|
| Level | Rooms | Dimensions |
|---|---|---|
| Basement | Family room | 38'01 x 10'06 |
| Laundry room | 17'02 x 11'07 | |
| Bedroom | 12'04 x 11'04 | |
| 4pc Bathroom | xx x xx | |
| Main level | Living room | 17110 ft x Measurements not available |
| Kitchen | 16'03 x 11'05 | |
| 4pc Bathroom | xx x xx | |
| Bedroom | 13'02 x 11'05 | |
| Bedroom | 10'00 x 9'05 | |
| Bedroom | 13'05 x 8'11 |
| Features | |||||
|---|---|---|---|---|---|
| Treed | Rectangular | Attached Garage | |||
| Heated Garage | Parking Space(s)(4) | Washer | |||
| Refrigerator | Dishwasher | Dryer | |||
| Microwave | Stove | Central air conditioning | |||



















































