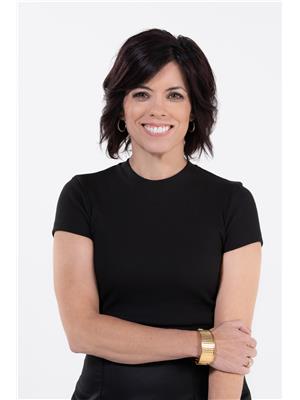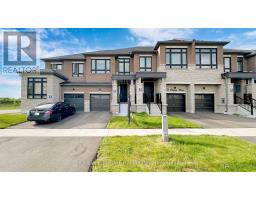123 MAGPIE WAY, Whitby, Ontario, CA
Address: 123 MAGPIE WAY, Whitby, Ontario
3 Beds4 Baths0 sqftStatus: Buy Views : 290
Price
$774,900
Summary Report Property
- MKT IDE9243896
- Building TypeRow / Townhouse
- Property TypeSingle Family
- StatusBuy
- Added14 weeks ago
- Bedrooms3
- Bathrooms4
- Area0 sq. ft.
- DirectionNo Data
- Added On11 Aug 2024
Property Overview
Wonderful Family Friendly Complex within walking distance to shops, grocery stores, restaurants & transit. 3 storey townhome featuring 3 Bedrooms, 4 Baths. Gorgeous Main floor layout with Bright & Open Floor Plan Featuring an Eat-In Kitchen W/Centre Island & Quartz Countertops, Breakfast Area and walkout To Deck and a Very large Dining & Living Rm Combo with Western Exposure & Large Windows-Allowing Plenty of Natural Light! 2nd Floor Features 4Pc Bath, Laundry & Primary Bedroom with walk-in Closet & 4Pc Ensuite! Finished Bsmt Boasts 2pc Bath, Interior Garage Access. POTL fees include Garbage Pickup, Lawn Maintenance & Snow Removal. (id:51532)
Tags
| Property Summary |
|---|
Property Type
Single Family
Building Type
Row / Townhouse
Storeys
3
Community Name
Blue Grass Meadows
Title
Freehold
Land Size
16.09 x 92.93 FT
Parking Type
Attached Garage
| Building |
|---|
Bedrooms
Above Grade
3
Bathrooms
Total
3
Partial
2
Interior Features
Appliances Included
Dishwasher, Dryer, Refrigerator, Stove, Washer
Flooring
Hardwood, Carpeted
Basement Features
Walk out
Basement Type
N/A (Finished)
Building Features
Foundation Type
Concrete
Style
Attached
Heating & Cooling
Cooling
Central air conditioning
Heating Type
Forced air
Utilities
Utility Sewer
Sanitary sewer
Water
Municipal water
Exterior Features
Exterior Finish
Brick, Vinyl siding
Maintenance or Condo Information
Maintenance Fees
$151.55 Monthly
Maintenance Fees Include
Parcel of Tied Land
Parking
Parking Type
Attached Garage
Total Parking Spaces
2
| Land |
|---|
Other Property Information
Zoning Description
Single Family Residential
| Level | Rooms | Dimensions |
|---|---|---|
| Second level | Living room | 6.22 m x 4.6 m |
| Kitchen | 4.54 m x 2.41 m | |
| Third level | Primary Bedroom | 4.54 m x 3.02 m |
| Bedroom 2 | 2.71 m x 2.83 m | |
| Bedroom 3 | 4.85 m x 2.77 m | |
| Ground level | Recreational, Games room | 3.02 m x 5.6 m |
| Features | |||||
|---|---|---|---|---|---|
| Attached Garage | Dishwasher | Dryer | |||
| Refrigerator | Stove | Washer | |||
| Walk out | Central air conditioning | ||||































































