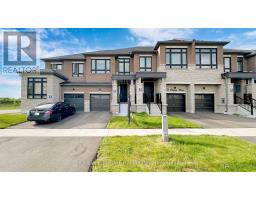418 EUCLID STREET, Whitby, Ontario, CA
Address: 418 EUCLID STREET, Whitby, Ontario
Summary Report Property
- MKT IDE9243597
- Building TypeHouse
- Property TypeSingle Family
- StatusBuy
- Added14 weeks ago
- Bedrooms4
- Bathrooms4
- Area0 sq. ft.
- DirectionNo Data
- Added On11 Aug 2024
Property Overview
Extraordinary Custom-Built DeNoble Home over 4500 sq ft with 4 Bedrooms, 4 Baths and Potential for Basement Living Quarters! Nestled On A 72 Ft Lot In Beautiful Downtown Whitby, This Residence Boasts A 3-Car Garage, Circular Driveway, & Inground Pool. The Architectural Masterpiece will Impress With A Grand Staircase, Cathedral Ceiling, 2 Double Sided Fireplaces, Pot Lights & A Main Floor Laundry Room That Doubles As A Separate Entrance, Seamlessly Connecting To The Basement & Also Providing Garage Access. The 4 Bedrooms Offer Individual Access To Well-Appointed Bathrooms. Second-Floor Den With Wet Bar That Could Be Converted To A Nanny Suite Or 5th Bedroom! Convenient Private Office & A Sound Dampened Music Room Cater To Your Professional & Creative Needs. **** EXTRAS **** Central Air (2024) (id:51532)
Tags
| Property Summary |
|---|
| Building |
|---|
| Level | Rooms | Dimensions |
|---|---|---|
| Second level | Den | 4.3 m x 4.94 m |
| Bedroom 2 | 3.99 m x 5.64 m | |
| Bedroom 3 | 3.69 m x 3.87 m | |
| Bedroom 4 | 4.33 m x 3.84 m | |
| Basement | Media | 6 m x 5.79 m |
| Main level | Living room | 5.03 m x 4.27 m |
| Dining room | 4.85 m x 4.42 m | |
| Family room | 6.92 m x 5.39 m | |
| Kitchen | 4.51 m x 3.78 m | |
| Eating area | 4.3 m x 3.11 m | |
| Primary Bedroom | 4.91 m x 4.91 m | |
| In between | Office | 4.82 m x 4.3 m |
| Features | |||||
|---|---|---|---|---|---|
| Attached Garage | Central Vacuum | Separate entrance | |||
| Central air conditioning | |||||




























































