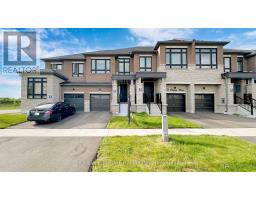310 - 1600 CHARLES STREET, Whitby, Ontario, CA
Address: 310 - 1600 CHARLES STREET, Whitby, Ontario
Summary Report Property
- MKT IDE9241465
- Building TypeApartment
- Property TypeSingle Family
- StatusBuy
- Added14 weeks ago
- Bedrooms1
- Bathrooms1
- Area0 sq. ft.
- DirectionNo Data
- Added On12 Aug 2024
Property Overview
Welcome to The ROWE, a perfect blend of urban living and waterfront tranquility in the Port of Whitby. This bright, 1 bedroom unit is a rare opportunity for those who love to entertain outdoors, as it is one of the few models with a premium sized, extra large balcony. This unit also features big bright windows, updated flooring, in-suite laundry, exclusive underground parking spot and locker. The ROWE also features many amenities such as a fully equipped gym and swim spa pool. The party room and billiards are ideal for entertaining friends and family and there are guest suites available to accommodate for over night visitors. The rooftop terrace is perfect for barbecuing meals, strolling around the gardens, sitting around the fire pit and enjoying stunning sunsets over the lake. Steps away from the Whitby Marina, shopping, parks, leisure centres, and convenient access to Whitby GO Station. Whether you're a first-time buyer, a downsizer, or an investor, this property is an excellent opportunity. Don't miss your chance to own a slice of Port Whitbys charm! (id:51532)
Tags
| Property Summary |
|---|
| Building |
|---|
| Level | Rooms | Dimensions |
|---|---|---|
| Main level | Kitchen | 2.44 m x 3.47 m |
| Living room | 3.14 m x 4.08 m | |
| Primary Bedroom | 3.05 m x 3.66 m | |
| Bathroom | 1.52 m x 2.8 m |
| Features | |||||
|---|---|---|---|---|---|
| Balcony | In suite Laundry | Underground | |||
| Central air conditioning | Storage - Locker | ||||



























































