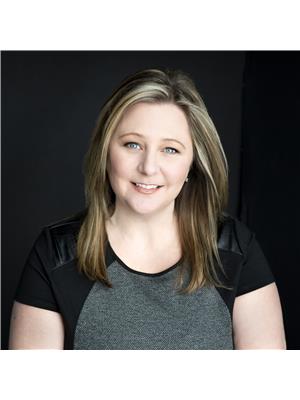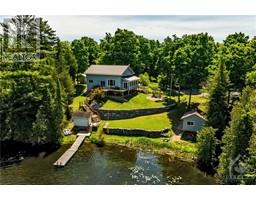1332 SNYE ROAD White Lake, White Lake, Ontario, CA
Address: 1332 SNYE ROAD, White Lake, Ontario
Summary Report Property
- MKT ID1396732
- Building TypeHouse
- Property TypeSingle Family
- StatusBuy
- Added17 weeks ago
- Bedrooms3
- Bathrooms2
- Area0 sq. ft.
- DirectionNo Data
- Added On17 Jun 2024
Property Overview
Quality custom built home on beautiful White Lake.This lovely home offers vaulted ceilings, large windows with pretty views, hardwood floors, 3 spacious bedrooms and 2 large full baths.After a busy day on the lake you are greeted with a large and inviting Family room complete with gas stove. There are 2 bedrooms and an office on this floor and a good size full bath with handy access just off side entry.The second floor is where most of the action will be.Spacious and sunfilled Living/Dining Room are just off the kitchen that also has a patio door leading to an upper deck.Next to kitchen is a 3 season Sunroom that has a handy back deck for grilling. Adjacent to the Living room area is the Primary suite and if you want a little privacy from guest there's a pocket door to close off Primary suite.Finishing up the upper level is a nice Laundry room.The basement is unfinished and offers endless possibilities. Ask your trusted Realtor for the attached feature sheet for the many other details. (id:51532)
Tags
| Property Summary |
|---|
| Building |
|---|
| Land |
|---|
| Level | Rooms | Dimensions |
|---|---|---|
| Second level | Primary Bedroom | 12'0" x 15'0" |
| 3pc Bathroom | 8'6" x 12'0" | |
| Kitchen | 13'10" x 14'4" | |
| Living room/Dining room | 14'3" x 27'2" | |
| Laundry room | 5'1" x 13'10" | |
| Sunroom | 11'5" x 15'11" | |
| Main level | Bedroom | 11'10" x 13'2" |
| Bedroom | 11'10" x 13'4" | |
| Office | 12'2" x 14'0" | |
| 3pc Bathroom | 5'1" x 13'9" | |
| Foyer | Measurements not available | |
| Recreation room | 14'4" x 27'2" |
| Features | |||||
|---|---|---|---|---|---|
| Balcony | Detached Garage | Open | |||
| Gravel | Surfaced | Refrigerator | |||
| Dishwasher | Dryer | Hood Fan | |||
| Microwave | Stove | Washer | |||
| Blinds | Central air conditioning | Air exchanger | |||





































