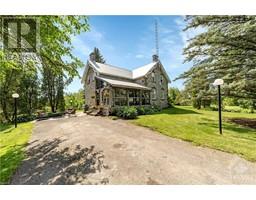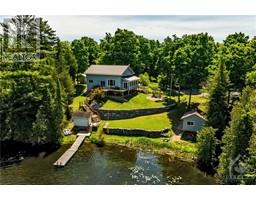1425 PENESHULA ROAD 3 Mile Bay, White Lake, Ontario, CA
Address: 1425 PENESHULA ROAD, White Lake, Ontario
Summary Report Property
- MKT ID1402035
- Building TypeHouse
- Property TypeSingle Family
- StatusBuy
- Added19 weeks ago
- Bedrooms3
- Bathrooms3
- Area0 sq. ft.
- DirectionNo Data
- Added On11 Jul 2024
Property Overview
Escape to your private oasis on White Lake! Nestled on a serene 1.2-acre waterfront property, this exceptional home at 1425 Peneshula Road has been meticulously maintained and updated. The main level boasts a chef’s dream kitchen featuring granite countertops and high-end appliances, which seamlessly flows into the eating area and living room with vaulted ceilings, gas fireplace and wall of windows providing magnificent views of the water. The primary bedroom has a gorgeous 3-piece bath and a separate laundry room combined with a powder room complete this level. Upstairs, the cozy loft area is accompanied by two additional bedrooms and a family bath. You will love the oversized heated garage for all your storage needs. Enjoy the outdoor living spaces, with a screened in porch and walk-out basement with direct access to boating, fishing and swimming, making this home a perfect blend of modern elegance and natural beauty. Too many upgrades to list – schedule your private tour today! (id:51532)
Tags
| Property Summary |
|---|
| Building |
|---|
| Land |
|---|
| Level | Rooms | Dimensions |
|---|---|---|
| Second level | Loft | 12'11" x 7'9" |
| Bedroom | 11'2" x 8'10" | |
| Bedroom | 11'2" x 9'2" | |
| 3pc Bathroom | Measurements not available | |
| Basement | Gym | 20'0" x 14'6" |
| Recreation room | 14'6" x 14'7" | |
| Main level | Primary Bedroom | 12'1" x 13'9" |
| Kitchen | 14'11" x 15'0" | |
| Dining room | 14'11" x 10'0" | |
| 3pc Bathroom | Measurements not available | |
| Laundry room | 8'0" x 7'4" | |
| Porch | Measurements not available | |
| Enclosed porch | Measurements not available | |
| Living room | 20'0" x 14'11" |
| Features | |||||
|---|---|---|---|---|---|
| Acreage | Treed | Balcony | |||
| Automatic Garage Door Opener | Attached Garage | Refrigerator | |||
| Dishwasher | Dryer | Microwave | |||
| Stove | Washer | Heat Pump | |||








































