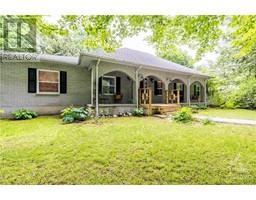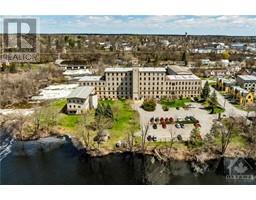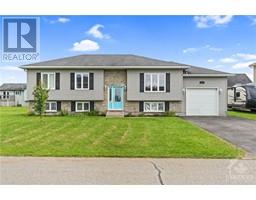630 PETER'S POINT ROAD White Lake, White Lake, Ontario, CA
Address: 630 PETER'S POINT ROAD, White Lake, Ontario
Summary Report Property
- MKT ID1395105
- Building TypeHouse
- Property TypeSingle Family
- StatusBuy
- Added18 weeks ago
- Bedrooms3
- Bathrooms1
- Area0 sq. ft.
- DirectionNo Data
- Added On17 Jul 2024
Property Overview
Welcome to your Waterfront Dream! This stunning open concept home offers vaulted ceilings & large windows that surround you in natural light & incredible views! With 3 Bedrooms plus a spacious Loft, currently being used as a 4th bedroom & office space, this home has the comfort & space that you need. The living area is perfectly laid out for entertaining. A chef's kitchen with plenty of cabinetry, granite counter tops & Island. Whether you are relaxing in the living room, cooking in the kitchen or dining in the dining room, your breath will be taken away by the views. Access the wrap around deck off the dining room to bask in the sun or BBQ, or enjoy a book in the cozy porch. With multiple levels to this property, bonfires, fishing, lawn games, there is room for all of it! Need more space? The charming bunkie is perfect for your guest or a teen retreat! Plus plenty of storage in the 2 sheds, double garage & the homes lower level! Everything has been done in here, Move in & Enjoy! (id:51532)
Tags
| Property Summary |
|---|
| Building |
|---|
| Land |
|---|
| Level | Rooms | Dimensions |
|---|---|---|
| Second level | Loft | 27'4" x 19'1" |
| Main level | Sunroom | 20'0" x 7'11" |
| Living room | 18'2" x 11'4" | |
| Dining room | 17'6" x 11'1" | |
| Kitchen | 18'1" x 14'4" | |
| Full bathroom | 8'2" x 6'9" | |
| Bedroom | 12'1" x 8'1" | |
| Bedroom | 9'4" x 8'1" | |
| Bedroom | 9'8" x 9'8" | |
| Other | Other | 15'5" x 15'3" |
| Features | |||||
|---|---|---|---|---|---|
| Acreage | Private setting | Detached Garage | |||
| Refrigerator | Dishwasher | Dryer | |||
| Hood Fan | Stove | Washer | |||
| Blinds | Low | Central air conditioning | |||









































