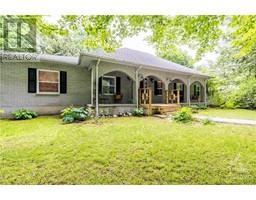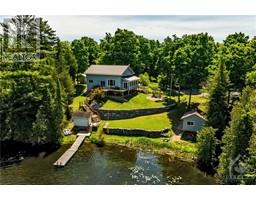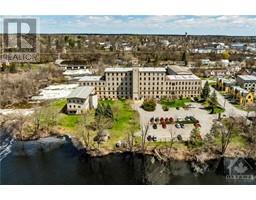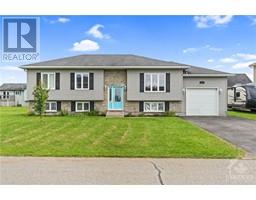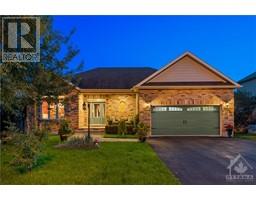196 YEARLING CIRCLE Fox Run, Richmond, Ontario, CA
Address: 196 YEARLING CIRCLE, Richmond, Ontario
Summary Report Property
- MKT ID1407908
- Building TypeHouse
- Property TypeSingle Family
- StatusBuy
- Added12 weeks ago
- Bedrooms4
- Bathrooms4
- Area0 sq. ft.
- DirectionNo Data
- Added On24 Aug 2024
Property Overview
Welcome 196 Yearling Circle. A 2485 square foot Parkside model in the highly desirable Fox Run subdivision of Richmond Village. This 4 bedroom, 4 bathroom home, offers space and functionally with it's modern and high-end features. A welcoming foyer with powder room and walk-in coat closet leads you into a well laid out main floor. With engineered hardwood floors flowing throughout, a spacious dining room, main floor office, living room with natural gas fire place and a dream kitchen with quartz counter tops and Island. The second floor offers a primary suite with walk-in closet and En-suite with stand alone tub and shower. The 2nd and 3rd bedrooms are connected with a full Jack and Jill bathroom and a 4th great sized bedroom and guest bath. The lower level is a blank canvas offering a world of possibilities. The fully fenced backyard with no direct back neighbors is the perfect space to relax and BBQ. A fabulous home in a great family friendly neighborhood! (id:51532)
Tags
| Property Summary |
|---|
| Building |
|---|
| Land |
|---|
| Level | Rooms | Dimensions |
|---|---|---|
| Second level | Primary Bedroom | 20'8" x 17'1" |
| 5pc Ensuite bath | 14'1" x 9'4" | |
| Other | 8'10" x 8'3" | |
| Bedroom | 14'8" x 11'2" | |
| 4pc Ensuite bath | 10'5" x 5'7" | |
| Bedroom | 14'7" x 11'0" | |
| Bedroom | 12'5" x 10'4" | |
| 4pc Ensuite bath | 5'10" x 5'2" | |
| Laundry room | 8'5" x 5'10" | |
| Lower level | Recreation room | 47'0" x 27'10" |
| Main level | Foyer | 10'3" x 6'3" |
| Office | 10'8" x 10'0" | |
| Dining room | 16'3" x 14'4" | |
| Kitchen | 17'6" x 12'7" | |
| Living room | 16'3" x 14'4" | |
| 2pc Bathroom | 5'2" x 5'0" |
| Features | |||||
|---|---|---|---|---|---|
| Attached Garage | Refrigerator | Dishwasher | |||
| Stove | Central air conditioning | ||||
































