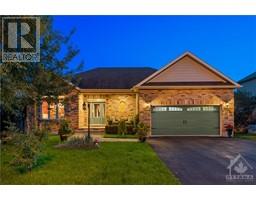457 MEYNELL ROAD Richmond Meadows, Richmond, Ontario, CA
Address: 457 MEYNELL ROAD, Richmond, Ontario
Summary Report Property
- MKT ID1407885
- Building TypeHouse
- Property TypeSingle Family
- StatusBuy
- Added13 weeks ago
- Bedrooms4
- Bathrooms4
- Area0 sq. ft.
- DirectionNo Data
- Added On20 Aug 2024
Property Overview
Welcome to 457 Meynell Road located in Richmond Meadows. Mattamy's new family-oriented neighbourhood located in the Village of Richmond.This stunning 4Bed-3/full Bath-1/half bath detached home is NEW construction*Move-in March 2025*.Be the first family to enjoy living in Mattamy's WINTERGREEN model. Step in from the inviting front porch into the spacious main floor open-concept layout designed for entertaining & everyday living/dining w/9’ceilings & large windows w/natural light.Open to the kitchen w/eat in area,island w/Quartz breakfast bar, mudroom w/pantry & inside access to the 1 car garage.The 2nd level features, Primary bedroom w/ensuite-standup shower enclosure & oversized walk-in closet.3 additional bedrooms, separate laundry room & 3 pcs bath complete the 2nd floor.Basement is fully finished w/3 pcs bath & 2- window. AC & 200 AMP. Photos are a similar home to showcase builder finishes.Upgrades & finishes may differ & are digitally staged. (id:51532)
Tags
| Property Summary |
|---|
| Building |
|---|
| Land |
|---|
| Level | Rooms | Dimensions |
|---|---|---|
| Second level | Primary Bedroom | 16'7" x 13'0" |
| 4pc Ensuite bath | Measurements not available | |
| Other | Measurements not available | |
| Bedroom | 10'6" x 10'0" | |
| Bedroom | 11'11" x 9'9" | |
| Bedroom | 10'0" x 12'0" | |
| 3pc Bathroom | Measurements not available | |
| Laundry room | Measurements not available | |
| Basement | Family room | 21'5" x 19'10" |
| Utility room | Measurements not available | |
| 3pc Bathroom | Measurements not available | |
| Main level | Great room | 12'6" x 16'0" |
| Dining room | 11'0" x 12'7" | |
| Kitchen | 11'2" x 12'4" | |
| Eating area | 9'8" x 9'8" | |
| 2pc Bathroom | Measurements not available | |
| Mud room | Measurements not available | |
| Porch | Measurements not available | |
| Foyer | Measurements not available |
| Features | |||||
|---|---|---|---|---|---|
| Attached Garage | Hood Fan | Central air conditioning | |||
















































