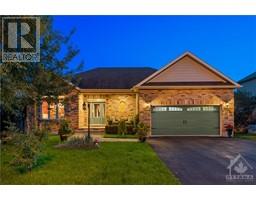1000 KEEPER HEIGHTS Richmond Fox Run, Richmond, Ontario, CA
Address: 1000 KEEPER HEIGHTS, Richmond, Ontario
Summary Report Property
- MKT ID1402091
- Building TypeHouse
- Property TypeSingle Family
- StatusBuy
- Added19 weeks ago
- Bedrooms4
- Bathrooms3
- Area0 sq. ft.
- DirectionNo Data
- Added On11 Jul 2024
Property Overview
Welcome to this beautiful Brand new detached home in the desirable Fox Run community! This spacious residence boasts 4 bedrooms, 2.5 bathrooms, and a host of impressive features that make it perfect for modern living, with over $100k in upgrades, this home offers luxurious finishes and high-end details throughout. Highlights include high-end appliances, elegant hardwood steps, 9-foot ceilings and doors main & 2nd floor, upgraded ceramic floor tile and backsplash, and quartz countertops throughout. The master suite offers his & her walk-in closets, an ensuite bathroom, and a private balcony. Adding to the appeal is a fully finished basement, providing additional living space and versatility. Featuring an EV charger-ready double car garage supported by a robust 200-amp electrical service, complete with an insulated door and opener. The house features a powder room and mudroom with easy access to the garage, along with a tankless water heater and a water softener for added convenience. (id:51532)
Tags
| Property Summary |
|---|
| Building |
|---|
| Land |
|---|
| Level | Rooms | Dimensions |
|---|---|---|
| Second level | Primary Bedroom | 14'10" x 20'10" |
| 3pc Ensuite bath | Measurements not available | |
| Bedroom | 13'6" x 13'6" | |
| 4pc Bathroom | Measurements not available | |
| Bedroom | 12'0" x 13'1" | |
| Bedroom | 10'8" x 9'9" | |
| Basement | Recreation room | 27'0" x 17'4" |
| Main level | Living room | 14'3" x 18'1" |
| Kitchen | 13'7" x 17'2" | |
| Dining room | 13'7" x 12'5" |
| Features | |||||
|---|---|---|---|---|---|
| Balcony | Attached Garage | Refrigerator | |||
| Dishwasher | Dryer | Stove | |||
| Washer | Alarm System | Central air conditioning | |||












































