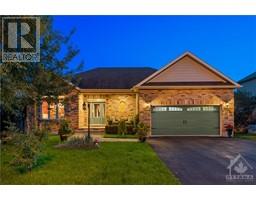653 TERRIER CIRCLE Richmond, Richmond, Ontario, CA
Address: 653 TERRIER CIRCLE, Richmond, Ontario
Summary Report Property
- MKT ID1407065
- Building TypeHouse
- Property TypeSingle Family
- StatusBuy
- Added14 weeks ago
- Bedrooms4
- Bathrooms5
- Area0 sq. ft.
- DirectionNo Data
- Added On15 Aug 2024
Property Overview
Welcome to 653 Terrier Circle, a stunning contemporary home in Richmond's family-friendly Fox Run neighbourhood, enhanced by over $40,000 in high-end upgrades. As you step inside, greeted by sleek hardwood floors, you'll find the convenient main floor den / office space, followed by an elegant open living room and kitchen featuring a walk-in pantry, and well-appointed quartz countertops—all hallmarks of superior craftsmanship. The home is designed with a loft-style family room where sunlight streams through southern-facing windows, enveloping the space in warmth and creating a light, airy atmosphere. The primary suite offers a luxurious retreat with its his & hers walk-in closets and a private ensuite bathroom. Situated in a tranquil rural setting near a welcoming community park, this home blends comfort with the convenience of modern living. It's a perfect sanctuary for families seeking quality and serenity. (id:51532)
Tags
| Property Summary |
|---|
| Building |
|---|
| Land |
|---|
| Level | Rooms | Dimensions |
|---|---|---|
| Second level | Family room | 15'7" x 10'0" |
| Bedroom | 12'0" x 12'9" | |
| 4pc Bathroom | 7'9" x 8'5" | |
| Bedroom | 13'0" x 12'2" | |
| Other | 7'2" x 6'3" | |
| Laundry room | 8'0" x 6'1" | |
| 4pc Bathroom | 6'10" x 8'0" | |
| Bedroom | 11'8" x 12'3" | |
| Other | 8'0" x 4'6" | |
| Primary Bedroom | 15'6" x 19'9" | |
| 3pc Ensuite bath | 7'1" x 10'1" | |
| Other | 7'2" x 6'8" | |
| Other | 11'0" x 7'1" | |
| Basement | Recreation room | 32'10" x 24'1" |
| 4pc Bathroom | 5'0" x 8'4" | |
| Utility room | 9'3" x 11'2" | |
| Storage | 13'7" x 8'8" | |
| Storage | 14'6" x 4'8" | |
| Main level | Foyer | 10'2" x 5'3" |
| Other | 5'3" x 4'7" | |
| Den | 9'8" x 8'1" | |
| Dining room | 14'11" x 11'11" | |
| Living room | 14'11" x 16'2" | |
| Kitchen | 18'11" x 15'11" | |
| Mud room | 7'10" x 4'5" | |
| Other | 6'10" x 8'7" | |
| 2pc Bathroom | 5'3" x 4'9" |
| Features | |||||
|---|---|---|---|---|---|
| Balcony | Attached Garage | Refrigerator | |||
| Dishwasher | Hood Fan | Stove | |||
| Central air conditioning | Air exchanger | ||||
















































