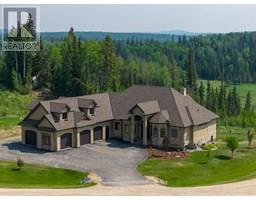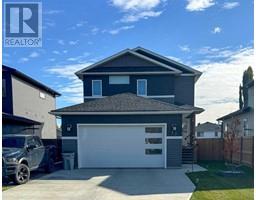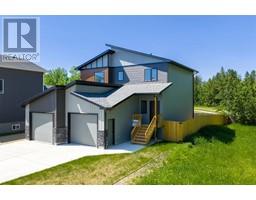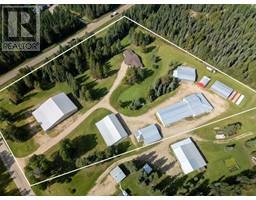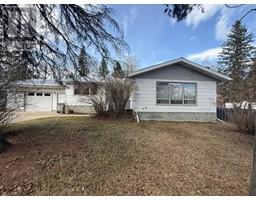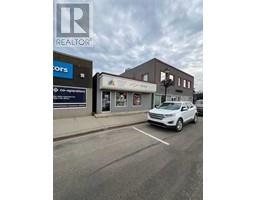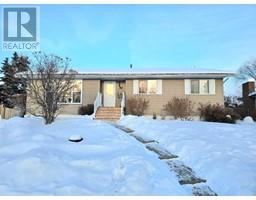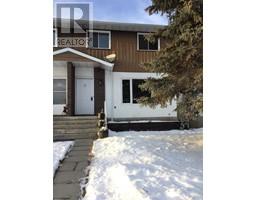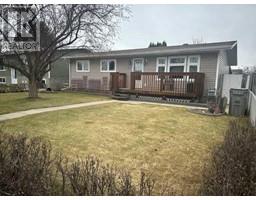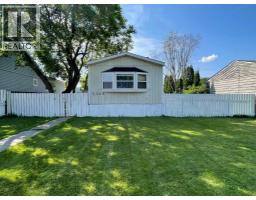19 Baxter Crescent, Whitecourt, Alberta, CA
Address: 19 Baxter Crescent, Whitecourt, Alberta
Summary Report Property
- MKT IDA2174032
- Building TypeRow / Townhouse
- Property TypeSingle Family
- StatusBuy
- Added5 weeks ago
- Bedrooms3
- Bathrooms2
- Area1077 sq. ft.
- DirectionNo Data
- Added On28 Dec 2024
Property Overview
Investors take note: this unit, along with the one attached beside it, are both for sale! This inviting 3-bedroom, 2-bathroom end-unit townhouse is perfectly situated just moments away from Pat Hardy, Hilltop High School, and St. Anne's School, making it an ideal choice for families. Featuring a bright and airy layout, the home offers updated kitchen cabinets, giving a modern touch to the heart of the home. As an end unit, it boasts a larger yard than inside units, offering extra outdoor space for relaxation and entertaining, with the added convenience of back alley access. The location is fantastic, with the hospital and recreation center just minutes away. Inside, the home offers three generous bedrooms, providing plenty of room for rest and relaxation, along with two well-appointed bathrooms to enhance daily living. Set in a family-friendly neighborhood, this townhouse offers a peaceful, welcoming atmosphere perfect for anyone looking for a place to call home. Experience the charm of this lovely townhouse for yourself! (id:51532)
Tags
| Property Summary |
|---|
| Building |
|---|
| Land |
|---|
| Level | Rooms | Dimensions |
|---|---|---|
| Main level | Living room | 12.00 Ft x 15.50 Ft |
| Other | 7.33 Ft x 3.00 Ft | |
| 2pc Bathroom | .00 Ft x .00 Ft | |
| Other | 13.50 Ft x 9.00 Ft | |
| Upper Level | 4pc Bathroom | .00 Ft x .00 Ft |
| Bedroom | 8.58 Ft x 9.00 Ft | |
| Bedroom | 11.33 Ft x 10.00 Ft | |
| Primary Bedroom | 12.17 Ft x 10.00 Ft |
| Features | |||||
|---|---|---|---|---|---|
| Back lane | PVC window | Parking Pad | |||
| Refrigerator | Stove | Window Coverings | |||
| Washer & Dryer | None | ||||



















