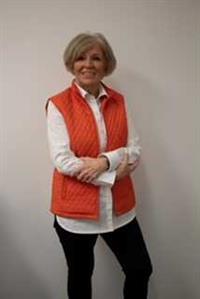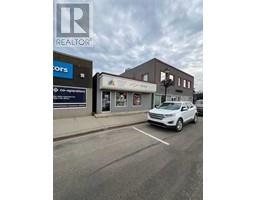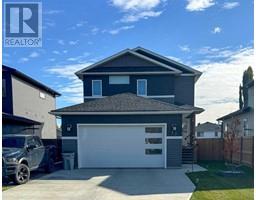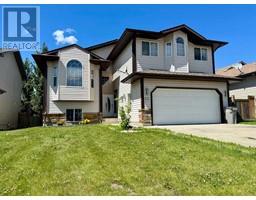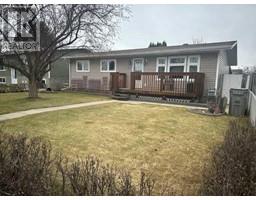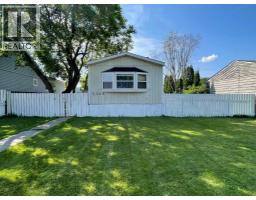26 Gunderson Drive, Whitecourt, Alberta, CA
Address: 26 Gunderson Drive, Whitecourt, Alberta
Summary Report Property
- MKT IDA2158589
- Building TypeManufactured Home
- Property TypeSingle Family
- StatusBuy
- Added18 weeks ago
- Bedrooms3
- Bathrooms2
- Area1368 sq. ft.
- DirectionNo Data
- Added On21 Aug 2024
Property Overview
NO LOT RENT HERE! Come view this lovely 2010 manufactured home located at 26 Gunderson Drive in Whitecourt. This home is 1368 sf with 3 spacious bedrooms and 2 Full bathrooms. The Primary suite has a jacuzzi tub and a spacious walk in Closet. This is a great family home with modern colors and is quite inviting. The Kitchen has good cupboard and counter space with a walk in pantry, and newer appliances. The 18 x 76 layout is open and modern and provides a comfortable living environment. This home comes with 6 appliances, a shed, a covered deck, and lean to for great storage. The yard and shed add to the overall appeal, making it a great option for anyone looking for a home with both space and functionality. The biggest Plus is NO LOT rent. You own your own land. There is a nice fenced yard with privacy slats and also two paved parking stalls. (id:51532)
Tags
| Property Summary |
|---|
| Building |
|---|
| Land |
|---|
| Level | Rooms | Dimensions |
|---|---|---|
| Main level | Kitchen | 13.00 Ft x 6.42 Ft |
| Living room | 18.00 Ft x 8.50 Ft | |
| Eat in kitchen | 9.17 Ft x 9.50 Ft | |
| Laundry room | 4.58 Ft x 8.00 Ft | |
| Primary Bedroom | 16.50 Ft x 12.17 Ft | |
| 4pc Bathroom | 5.17 Ft x 6.25 Ft | |
| Bedroom | 10.67 Ft x 8.42 Ft | |
| 4pc Bathroom | 10.58 Ft x 4.75 Ft | |
| Bedroom | 8.33 Ft x 16.50 Ft |
| Features | |||||
|---|---|---|---|---|---|
| Level | Other | Parking Pad | |||
| Refrigerator | Dishwasher | Stove | |||
| Microwave | Window Coverings | Washer & Dryer | |||
| None | |||||























