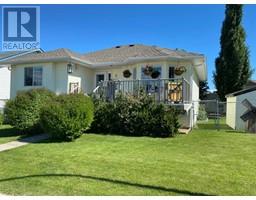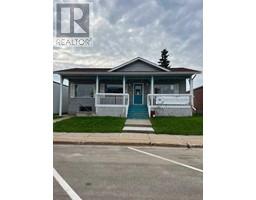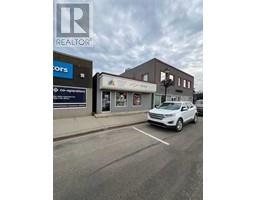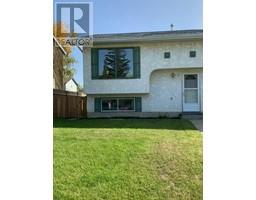43 Kimzey Crossing, Whitecourt, Alberta, CA
Address: 43 Kimzey Crossing, Whitecourt, Alberta
Summary Report Property
- MKT IDA2158554
- Building TypeDuplex
- Property TypeSingle Family
- StatusBuy
- Added13 weeks ago
- Bedrooms3
- Bathrooms2
- Area1326 sq. ft.
- DirectionNo Data
- Added On20 Aug 2024
Property Overview
Affordable duplex in amazing uphill location. Situated close to the hospital, rec centre , arena and backing onto Pat Hardy School makes this the ideal property. The home offers 1326 sqft of living space , with a functional main floor with the spacious living room, a bright kitchen/dining room combo that overlooks the private back yard, 2 pc bath and fantastic mudroom leading to the deck. Upstairs you will find 3 bedrooms, and a 4pc bath . The basement is partially finished with laundry area, loads of storage as well as a bonus room that could be used for kids toy room , theater room or exercise space. There is back alley access and ample parking for vehicles or that RV. Many upgrades over the past 4 years which include vinyl plank flooring, fresh paint, new baseboards, and new front window to name a few. Whether you're looking for a starter, investment property or downsizing this well maintained move in ready home will have you fall in love. (id:51532)
Tags
| Property Summary |
|---|
| Building |
|---|
| Land |
|---|
| Level | Rooms | Dimensions |
|---|---|---|
| Second level | 4pc Bathroom | 7.25 Ft x 7.92 Ft |
| Bedroom | 9.67 Ft x 8.42 Ft | |
| Bedroom | 9.25 Ft x 12.42 Ft | |
| Primary Bedroom | 9.33 Ft x 14.25 Ft | |
| Basement | Recreational, Games room | 10.00 Ft x 13.50 Ft |
| Laundry room | 18.92 Ft x 28.00 Ft | |
| Main level | 2pc Bathroom | 7.83 Ft x 2.58 Ft |
| Dining room | 13.92 Ft x 6.83 Ft | |
| Kitchen | 10.92 Ft x 7.67 Ft | |
| Living room | 15.33 Ft x 14.83 Ft | |
| Other | 7.50 Ft x 10.92 Ft |
| Features | |||||
|---|---|---|---|---|---|
| Back lane | No neighbours behind | Other | |||
| Street | Parking Pad | Refrigerator | |||
| Stove | Microwave | Washer & Dryer | |||
| None | |||||















































