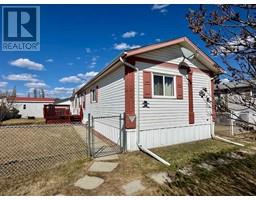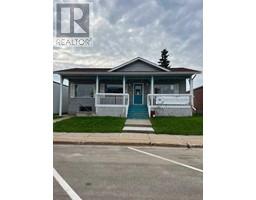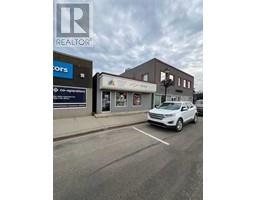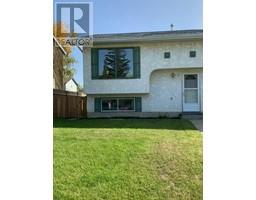57 Pritchard Drive, Whitecourt, Alberta, CA
Address: 57 Pritchard Drive, Whitecourt, Alberta
Summary Report Property
- MKT IDA2140667
- Building TypeHouse
- Property TypeSingle Family
- StatusBuy
- Added14 weeks ago
- Bedrooms4
- Bathrooms4
- Area1675 sq. ft.
- DirectionNo Data
- Added On14 Aug 2024
Property Overview
Step into sophistication with this stunning 2020-built residence, where contemporary allure seamlessly merges with classic charm. Boasting a spacious 1675 square feet, this fully finished home offers an unparalleled living experience, featuring 4 bedrooms and 4 bathrooms 24x24 heated garage designed for both comfort and style.As you approach, the sleek modern exterior sets the tone for what awaits inside. Every detail of this home has been meticulously crafted to exude luxury, from the upgraded quartz countertops to the central AC ensuring year-round comfort.Entertain guests or simply unwind in style in the expansive living spaces, where vinyl plank flooring throughout creates a seamless flow from room to room. The heart of the home, the kitchen, is a chef's delight, equipped with top-of-the-line appliances and a chic two-tiered deck just steps away, perfect for alfresco dining or soaking up the sun.Retreat to the primary bedroom, where a board and batten feature wall adds a touch of character to the serene space. Pamper yourself in the ensuite bathroom, complete with modern fixtures and finishes, offering a private oasis to escape the day's stresses.Descend into the lower level and discover a haven of entertainment, featuring a full wet bar with custom cabinets—a perfect spot for hosting gatherings and creating lasting memories with friends and family.But the allure of this home extends beyond its walls. Situated in a desirable location close to Rotary Park, walking trails, and a golf course, outdoor enthusiasts will delight in the abundance of recreational opportunities right at their doorstep. Plus, with back alley access and a shed for extra storage, convenience meets functionality seamlessly.Whether you're seeking a peaceful retreat or a stylish space to entertain, this home offers the perfect blend of luxury, comfort, and convenience. Don't miss your chance to make it yours. (id:51532)
Tags
| Property Summary |
|---|
| Building |
|---|
| Land |
|---|
| Level | Rooms | Dimensions |
|---|---|---|
| Basement | 3pc Bathroom | .00 Ft x .00 Ft |
| Bedroom | 10.00 Ft x 11.00 Ft | |
| Recreational, Games room | 13.00 Ft x 23.83 Ft | |
| Main level | Other | 22.00 Ft x 6.00 Ft |
| Kitchen | 11.00 Ft x 13.00 Ft | |
| 2pc Bathroom | Measurements not available | |
| Dining room | 9.00 Ft x 10.00 Ft | |
| Living room | 13.00 Ft x 13.00 Ft | |
| Upper Level | Bedroom | 10.00 Ft x 10.00 Ft |
| Bedroom | 11.00 Ft x 10.00 Ft | |
| Primary Bedroom | 13.00 Ft x 14.00 Ft | |
| 4pc Bathroom | .00 Ft x .00 Ft | |
| 3pc Bathroom | Measurements not available |
| Features | |||||
|---|---|---|---|---|---|
| Cul-de-sac | Back lane | Concrete | |||
| Attached Garage(2) | Garage | Heated Garage | |||
| Refrigerator | Dishwasher | Stove | |||
| Window Coverings | Garage door opener | Washer & Dryer | |||
| Central air conditioning | |||||


















































