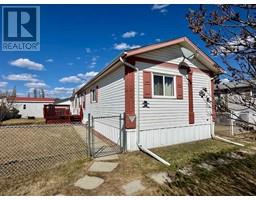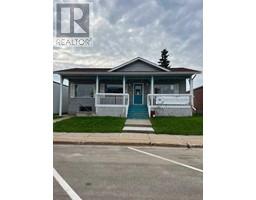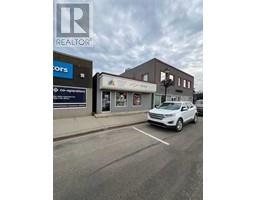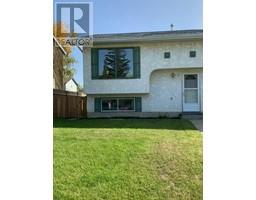23 Beaver Drive, Whitecourt, Alberta, CA
Address: 23 Beaver Drive, Whitecourt, Alberta
Summary Report Property
- MKT IDA2147524
- Building TypeHouse
- Property TypeSingle Family
- StatusBuy
- Added14 weeks ago
- Bedrooms5
- Bathrooms3
- Area1310 sq. ft.
- DirectionNo Data
- Added On13 Aug 2024
Property Overview
Welcome to your dream home! This stunning 5-bedroom, 3-bathroom house boasts a perfect blend of comfort, style, and convenience. Nestled in a lovely location that backs onto serene park space with no neighbors behind, this home ensures privacy and tranquility. With 1,310 sqft of living space on the main floor and a total of 2,620 sqft across two levels, this spacious residence offers ample room for families of all sizes. Recently updated with fresh paint throughout and tastefully modernized bathrooms, the home exudes a bright and contemporary feel. The generously sized bedrooms provide plenty of space for family members, guests, or even a home office. Cold storage and Large storage space in the basement that also includes an additional plug in for a stove. And you'll enjoy the double detached garage which offers secure parking and additional storage. Located close to schools, a recreation center, hospital, and shopping centers, this property combines modern updates with an ideal location. Don't miss the opportunity to own this charming home. (id:51532)
Tags
| Property Summary |
|---|
| Building |
|---|
| Land |
|---|
| Level | Rooms | Dimensions |
|---|---|---|
| Basement | 4pc Bathroom | .00 Ft x .00 Ft |
| Family room | 13.50 Ft x 33.00 Ft | |
| Primary Bedroom | 11.00 Ft x 14.00 Ft | |
| Bedroom | 8.50 Ft x 11.50 Ft | |
| Cold room | 7.50 Ft x 5.00 Ft | |
| Storage | 15.00 Ft x 8.00 Ft | |
| Main level | Other | 7.00 Ft x 6.00 Ft |
| Other | 15.00 Ft x 15.50 Ft | |
| 2pc Bathroom | .00 Ft x .00 Ft | |
| Laundry room | 6.50 Ft x 8.50 Ft | |
| Living room | 13.50 Ft x 21.00 Ft | |
| Bedroom | 12.00 Ft x 8.00 Ft | |
| Primary Bedroom | 12.00 Ft x 10.50 Ft | |
| Bedroom | 13.00 Ft x 9.00 Ft | |
| 4pc Bathroom | .00 Ft x .00 Ft |
| Features | |||||
|---|---|---|---|---|---|
| No neighbours behind | Level | Detached Garage(2) | |||
| Parking Pad | RV | Refrigerator | |||
| Dishwasher | Stove | Washer & Dryer | |||
| None | |||||
















































