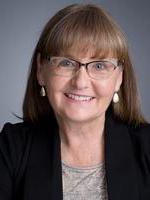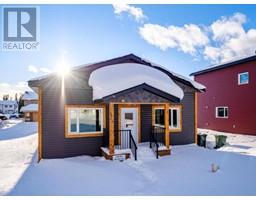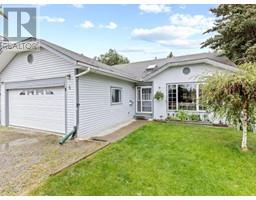136 GOLDENEYE STREET, Whitehorse, Yukon, CA
Address: 136 GOLDENEYE STREET, Whitehorse, Yukon
Summary Report Property
- MKT ID15870
- Building TypeHouse
- Property TypeSingle Family
- StatusBuy
- Added13 weeks ago
- Bedrooms6
- Bathrooms3
- Area1967 sq. ft.
- DirectionNo Data
- Added On20 Aug 2024
Property Overview
Welcome to this stunning home with In-law suite, beautifully maintained and offering exceptional space and comfort! This property features 6 bedrooms/3 bathrooms, ensuring ample room for family and guests. The highlight is the versatile in-law suite, perfect for multi-generational living or as a private retreat. The property boasts a HUGE detached garage with two doors and convenient road access, providing plenty of storage for vehicles and equipment. The spacious yard is ideal for outdoor activities and entertaining complemented by GREENSPACE, adding to the sense of tranquility and privacy. Behind the greenspace, you'll find a fantastic playground, making it easy for children to enjoy endless fun right in your backyard! With its blend of practicality, comfort and ideal location, this property is THE perfect fit for those seeking a family home with modern amenities and a great outdoor lifestyle. Close to schools, Canada Games Centre, stores and trails galore! Come see.. (id:51532)
Tags
| Property Summary |
|---|
| Building |
|---|
| Level | Rooms | Dimensions |
|---|---|---|
| Basement | Kitchen | 11 ft ,5 in x 7 ft ,10 in |
| 3pc Bathroom | Measurements not available | |
| Bedroom | 11 ft ,5 in x 8 ft ,5 in | |
| Bedroom | 9 ft ,6 in x 13 ft ,10 in | |
| Bedroom | 9 ft ,6 in x 8 ft ,6 in | |
| Recreational, Games room | 21 ft ,4 in x 10 ft ,6 in | |
| Utility room | 11 ft ,5 in x 7 ft ,10 in | |
| 3pc Bathroom | Measurements not available | |
| Main level | Living room | 12 ft ,1 in x 14 ft ,2 in |
| Dining room | 9 ft ,3 in x 12 ft ,6 in | |
| Kitchen | 12 ft ,8 in x 11 ft ,5 in | |
| Primary Bedroom | 11 ft ,6 in x 11 ft ,9 in | |
| 2pc Bathroom | Measurements not available | |
| Bedroom | 8 ft ,8 in x 11 ft ,2 in | |
| Bedroom | 8 ft ,8 in x 8 ft ,5 in | |
| 4pc Ensuite bath | Measurements not available |
| Features | |||||
|---|---|---|---|---|---|
| Flat site | Rectangular | Stove | |||
| Refrigerator | Washer | Dishwasher | |||
| Dryer | Microwave | ||||

























































