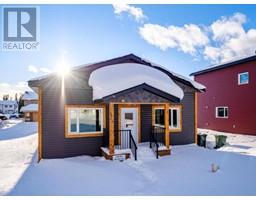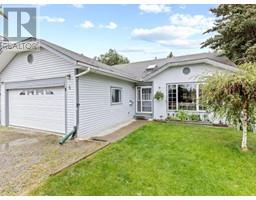70 NORTH STAR DRIVE, Whitehorse, Yukon, CA
Address: 70 NORTH STAR DRIVE, Whitehorse, Yukon
Summary Report Property
- MKT ID15875
- Building TypeHouse
- Property TypeSingle Family
- StatusBuy
- Added13 weeks ago
- Bedrooms5
- Bathrooms4
- Area2389 sq. ft.
- DirectionNo Data
- Added On21 Aug 2024
Property Overview
Welcome to your dream home! This beautiful property combines GORGEOUS curb appeal as well as modern living. First, you'll notice the well-manicured landscaping, setting the tone for what lies inside. With 4 or 5? bedrooms & 4 bathrooms, this home offers plenty of room for family and guests. Love the amazing walk-in closet! The thoughtfully designed layout includes an In-law suite with a walk-out basement, providing both privacy and convenience for multi-generational living for family or guests. The attached double garage, with large paved driveway, offers ample storage and protection for your vehicles. Outside, the property shines with a spacious backyard, ideal for relaxing, gardening or hosting gatherings. Check out that apple tree! A handy shed adds extra storage space for all your outdoor equipment and tools. This residence has been well-maintained and cared for. Don't miss the opportunity to make this house your new HOME! Come check it out.. (id:51532)
Tags
| Property Summary |
|---|
| Building |
|---|
| Land |
|---|
| Level | Rooms | Dimensions |
|---|---|---|
| Basement | Living room | 17 ft ,3 in x 12 ft ,2 in |
| Dining room | 11 ft ,10 in x 10 ft ,4 in | |
| Kitchen | 13 ft ,9 in x 5 ft ,11 in | |
| Primary Bedroom | 11 ft ,6 in x 11 ft ,7 in | |
| 3pc Bathroom | Measurements not available | |
| Bedroom | 11 ft ,2 in x 12 ft ,11 in | |
| Bedroom | 11 ft ,9 in x 11 ft ,11 in | |
| 3pc Bathroom | Measurements not available | |
| Main level | Foyer | 11 ft ,5 in x 9 ft ,1 in |
| Living room | 16 ft ,1 in x 20 ft ,1 in | |
| Dining room | 18 ft ,5 in x 10 ft ,1 in | |
| Kitchen | 14 ft ,5 in x 12 ft ,5 in | |
| Primary Bedroom | 14 ft ,6 in x 13 ft ,9 in | |
| 2pc Bathroom | Measurements not available | |
| Bedroom | 10 ft ,5 in x 10 ft ,6 in | |
| 4pc Ensuite bath | Measurements not available |
| Features | |||||
|---|---|---|---|---|---|
| Rectangular | Stove | Refrigerator | |||
| Washer | Dishwasher | Dryer | |||
| Microwave | |||||





























































