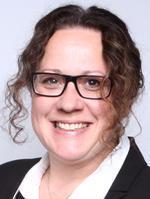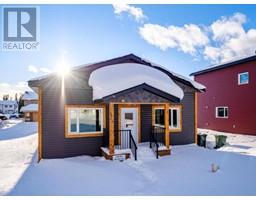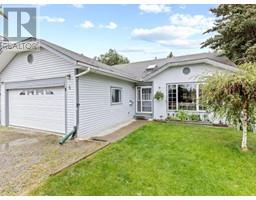56 TAMARACK DRIVE, Whitehorse, Yukon, CA
Address: 56 TAMARACK DRIVE, Whitehorse, Yukon
Summary Report Property
- MKT ID15827
- Building TypeHouse
- Property TypeSingle Family
- StatusBuy
- Added12 weeks ago
- Bedrooms4
- Bathrooms3
- Area2800 sq. ft.
- DirectionNo Data
- Added On26 Aug 2024
Property Overview
OPEN HOUSE | SUN | AUG 25 | 1-3PM | Take a TOUR today and CLICK the VIDEO reel! Includes a renovated 2-bedroom LEGAL LIVING SUITE with this desired 2,800 sqft Porter Creek home. Brand new furnace & oil tank. Backing on to greenspace and sitting on an 11,188 sq ft lot which includes a gorgeous 14x35 sunning deck & BBQ area with views second-to-none. The top floor boasts an incredible 37x17 "Great Room" with vaulted ceilings, skylights, propane fireplace, hardwood floors and pine ceilings. Hardwood floors in the oversized kitchen, oak cabinetry and skylights. 2 beds, 1 den and 2-baths cap off the top floor. Exit off the kitchen to a large boot room which leads to a covered porch & stunning deck. Lower level hosts the 2-bed & 1 bath Legal Living Suite with kitchen, dining area & living room. Paved driveway, carport & partially fenced with access to the greenspace. Garden boxes in the back and landscaped in the front. (id:51532)
Tags
| Property Summary |
|---|
| Building |
|---|
| Land |
|---|
| Level | Rooms | Dimensions |
|---|---|---|
| Above | Foyer | 9 ft ,5 in x 7 ft ,1 in |
| Living room | 36 ft ,8 in x 16 ft ,8 in | |
| Dining room | 16 ft ,4 in x 7 ft ,4 in | |
| Kitchen | 16 ft ,4 in x 12 ft ,3 in | |
| Primary Bedroom | 12 ft ,6 in x 9 ft ,1 in | |
| 4pc Bathroom | Measurements not available | |
| Porch | 8 ft x 25 ft ,7 in | |
| Foyer | 4 ft x 4 ft | |
| 3pc Bathroom | Measurements not available | |
| Den | 12 ft ,7 in x 9 ft ,8 in | |
| Bedroom | 11 ft ,1 in x 12 ft ,4 in | |
| Main level | Foyer | 3 ft x 4 ft |
| Living room | 13 ft x 12 ft | |
| Dining room | 5 ft x 4 ft | |
| Kitchen | 13 ft x 10 ft | |
| Primary Bedroom | 12 ft ,6 in x 9 ft ,1 in | |
| 4pc Bathroom | Measurements not available | |
| Den | 12 ft ,6 in x 9 ft ,1 in |
| Features | |||||
|---|---|---|---|---|---|
| Flat site | Rectangular | Lighting | |||
| Gently Rolling | Medium bush | Stove | |||
| Refrigerator | Washer | Dishwasher | |||
| Dryer | Microwave | ||||


















































