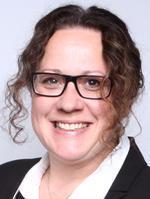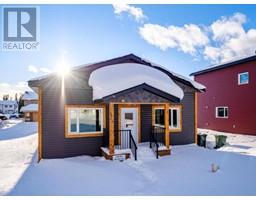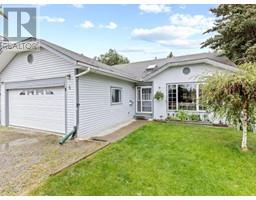40 ALSEK ROAD, Whitehorse, Yukon, CA
Address: 40 ALSEK ROAD, Whitehorse, Yukon
Summary Report Property
- MKT ID15880
- Building TypeHouse
- Property TypeSingle Family
- StatusBuy
- Added12 weeks ago
- Bedrooms3
- Bathrooms2
- Area3200 sq. ft.
- DirectionNo Data
- Added On26 Aug 2024
Property Overview
REVENUE POTENTIAL! Click the VIDEO REEL and take a tour today. A rare find in Riverdale with suite potential! Huge, gorgeous & private 9,795 sqft CORNER lot. Renovations required with this nearly 3,200 sqft home on two floors & with a walkout basement. 3 bedrooms (2/1), 2 dens (1/1), 2 bathrooms (1/1), 2 breakfast areas (1/1), 1 formal dining room, 2 living rooms (1/1), and an attached single garage. Main floor has some hardwood & tiled flooring, oversized windows, a huge kitchen with lots of hardwood cabinetry and an island, 2 dining areas, large living room, laundry room, 2 bedrooms, a den & 4pc bath. Walkout basement has a bright kitchen, dining area, living room, bedroom, den, laundry room & 4 pc bathroom. Wheelchair accessible ramp installed. Oversized driveway with room to park many vehicles or your RV's. Close to local transit, schools, shopping, dining and the fantastic Riverdale trail system. Call your Realtor today to book a private viewing. Home sold "as is where is". (id:51532)
Tags
| Property Summary |
|---|
| Building |
|---|
| Land |
|---|
| Level | Rooms | Dimensions |
|---|---|---|
| Basement | Foyer | 7 ft ,1 in x 5 ft ,2 in |
| Living room | 17 ft ,1 in x 10 ft ,2 in | |
| Dining room | 10 ft ,10 in x 13 ft ,8 in | |
| Kitchen | 8 ft ,1 in x 13 ft ,8 in | |
| 4pc Bathroom | Measurements not available | |
| Den | 7 ft ,11 in x 14 ft ,9 in | |
| Bedroom | 8 ft ,8 in x 11 ft | |
| Other | 8 ft ,2 in x 12 ft | |
| Laundry room | 21 ft ,9 in x 8 ft ,11 in | |
| Utility room | 4 ft ,10 in x 6 ft ,7 in | |
| Main level | Foyer | 8 ft ,2 in x 5 ft |
| Living room | 14 ft x 20 ft ,1 in | |
| Dining room | 15 ft ,8 in x 7 ft ,8 in | |
| Kitchen | 14 ft ,10 in x 10 ft | |
| Primary Bedroom | 14 ft ,11 in x 11 ft ,4 in | |
| 4pc Bathroom | Measurements not available | |
| Den | 12 ft ,9 in x 9 ft ,5 in | |
| Dining room | 12 ft ,6 in x 14 ft ,2 in | |
| Bedroom | 9 ft ,1 in x 11 ft ,4 in | |
| Other | 15 ft ,4 in x 6 ft ,1 in | |
| Laundry room | 12 ft ,1 in x 8 ft ,8 in |
| Features | |||||
|---|---|---|---|---|---|
| Corner Site | Irregular lot size | Flat site | |||
| Lighting | Heavy bush | Medium bush | |||
| Stove | Refrigerator | Washer | |||
| Dishwasher | Dryer | Microwave | |||















































