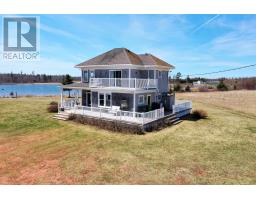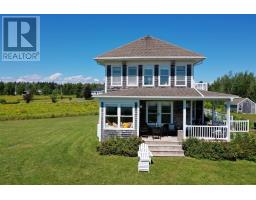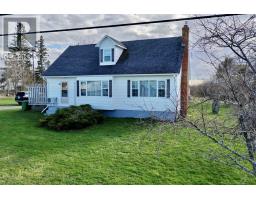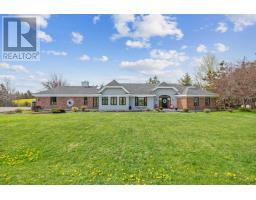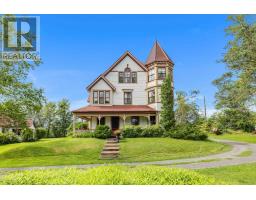136 Littoral Lane, Wood Islands, Prince Edward Island, CA
Address: 136 Littoral Lane, Wood Islands, Prince Edward Island
Summary Report Property
- MKT ID202418292
- Building TypeRecreational
- Property TypeRecreational
- StatusBuy
- Added14 weeks ago
- Bedrooms3
- Bathrooms1
- Area1197 sq. ft.
- DirectionNo Data
- Added On13 Aug 2024
Property Overview
136 Littoral Lane, in Wood Islands, is a private sanctuary, tucked away down a long lane which winds its way past a pond, marshlands & ends up with a stunning 353' of waterfront on the shores of the Northumberland Strait! This 3 bedroom, 1 bath oasis offers the ultimate escape on PEI & comes "turn-key" ready for you to enjoy. Upon entering the home, you will appreciate the open-concept design with large windows overlooking the water, from your new kitchen, dining & living areas. The main floor of this home also offers a large entry/laundry area & a full bathroom. Up the stairway, you will find 3 bedrooms & an office nook. The primary bedroom has a cozy conversation area, perfect for lazy mornings to enjoy your coffee. The well-sized deck showcases the inviting hot tub, & a wonderful space to dine alfresco. Extra guests will be no issue at 136 Littoral Lane, as there are 2 bunkies; 1 with a double bed & the other with a single bed. The outdoor shower makes for fun and easy clean-up after a day at the beach, hunting for shells & sea glass. There are also 2 additional buildings- one for storage, the other a workshop, but you may prefer a 3rd bunkie or studio? This home has many updates & now it is your turn to enjoy this piece of Heaven on PEI. All measurements to be verified by purchaser. (id:51532)
Tags
| Property Summary |
|---|
| Building |
|---|
| Level | Rooms | Dimensions |
|---|---|---|
| Second level | Bedroom | 6.3 x 11.5 |
| Primary Bedroom | 12.4 x 16.2 | |
| Other | Office Nook 5.8 x 3.8 | |
| Bedroom | 10.2 x 7.2 | |
| Main level | Eat in kitchen | 23.5 x 16 |
| Living room | 14 x 18.9 | |
| Laundry room | 8.3 x 11.3 | |
| Bath (# pieces 1-6) | 9.2 x 6 | |
| Foyer | 6.2 x 6.5 |
| Features | |||||
|---|---|---|---|---|---|
| Treed | Wooded area | Level | |||
| Gravel | Parking Space(s) | Alarm System | |||
| Hot Tub | Barbeque | Oven | |||
| Stove | Dishwasher | Dryer | |||
| Washer | Refrigerator | ||||




















































