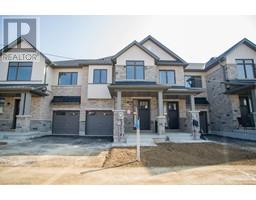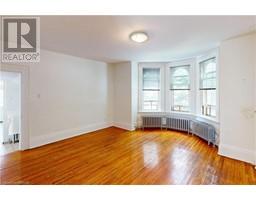134 COLE TERRACE, Woodstock, Ontario, CA
Address: 134 COLE TERRACE, Woodstock, Ontario
Summary Report Property
- MKT IDX9261018
- Building TypeRow / Townhouse
- Property TypeSingle Family
- StatusRent
- Added13 weeks ago
- Bedrooms4
- Bathrooms3
- AreaNo Data sq. ft.
- DirectionNo Data
- Added On19 Aug 2024
Property Overview
Not ready to buy? No problem! Be the first person to live in this brand new 2-storey townhouse with neutral tones that's centrally located in the town of Woodstock, just minutes away from highway access. Welcome to 134 Cole Terrace that offers 4 bedrooms, 2.5 bathrooms, and over 2000 square feet of finished living space. This home includes many upgrades and has newly installed appliances and AC. The main floor offers a spacious eat-in kitchen with ample storage and counter space. Off the kitchen is a spacious living room with doors that lead you out to the backyard. The main floor is complete with a 2-piece powder room. Make your way upstairs to the primary suite that offers a walk-in closet and ensuite bathroom. The upper floor is complete with 3 additional bedrooms, a second full bathroom and laundry room. The tenant is responsible for all utilities including the hot water heater rental. (id:51532)
Tags
| Property Summary |
|---|
| Building |
|---|
| Level | Rooms | Dimensions |
|---|---|---|
| Second level | Primary Bedroom | 3.81 m x 4.72 m |
| Bedroom | 2.64 m x 3.81 m | |
| Bedroom | 2.74 m x 3.05 m | |
| Bedroom | 2.74 m x 3.35 m | |
| Laundry room | Measurements not available | |
| Main level | Kitchen | 2.74 m x 3.35 m |
| Eating area | 2.74 m x 2.74 m | |
| Dining room | 2.74 m x 4.42 m | |
| Great room | 5.49 m x 3.66 m |
| Features | |||||
|---|---|---|---|---|---|
| Attached Garage | Water Heater | Dishwasher | |||
| Dryer | Refrigerator | Stove | |||
| Washer | Window Coverings | Central air conditioning | |||
| Air exchanger | |||||

















































