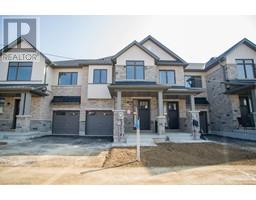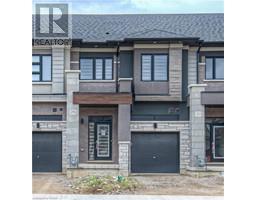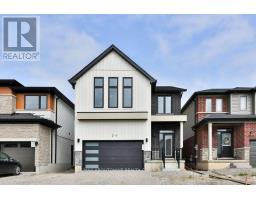12 MOLNAR CRESCENT, Brantford, Ontario, CA
Address: 12 MOLNAR CRESCENT, Brantford, Ontario
Summary Report Property
- MKT IDX9255940
- Building TypeRow / Townhouse
- Property TypeSingle Family
- StatusRent
- Added14 weeks ago
- Bedrooms3
- Bathrooms3
- AreaNo Data sq. ft.
- DirectionNo Data
- Added On15 Aug 2024
Property Overview
Not ready to buy? No problem! We have a brand new 2-storey townhouse ready for its first renter! Welcome to 12 Molnar Cres offering 3 bedrooms, 2.5 bathrooms, and almost 1600 square feet of finished living space. This home includes many upgrades and has newly installed appliances.The main floor offers stunning hardwood floors, with a hardwood staircase, tile in the bathrooms and kitchen and neutral finishes throughout. The kitchen is modern with quartz countertops and ample cabinet and counter space. Open concept to the kitchen is a spacious living room with natural gas fireplace and patio doors leading to the outside. A 2 piece powder room is conveniently located by the front entrance. The upper level provides 3 spacious bedrooms, one being the primary bedroom with enormous walk-in closet and gorgeous ensuite bathroom. A second full bath and bedroom-level laundry finish off this space. Utilities are extra. (id:51532)
Tags
| Property Summary |
|---|
| Building |
|---|
| Level | Rooms | Dimensions |
|---|---|---|
| Second level | Bedroom | 2.82 m x 3.86 m |
| Bedroom | 3.84 m x 2.9 m | |
| Primary Bedroom | 3.94 m x 3.48 m | |
| Laundry room | Measurements not available | |
| Basement | Cold room | Measurements not available |
| Main level | Kitchen | 5.38 m x 2.74 m |
| Living room | 5.38 m x 3.23 m |
| Features | |||||
|---|---|---|---|---|---|
| Attached Garage | Dishwasher | Dryer | |||
| Refrigerator | Stove | Washer | |||
| Window Coverings | Central air conditioning | Fireplace(s) | |||











































