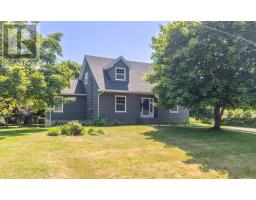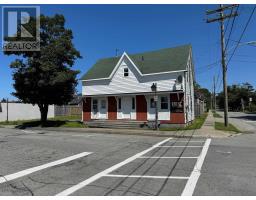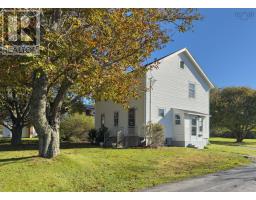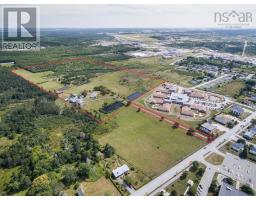15 Caie Crescent, Yarmouth, Nova Scotia, CA
Address: 15 Caie Crescent, Yarmouth, Nova Scotia
Summary Report Property
- MKT ID202406477
- Building TypeHouse
- Property TypeSingle Family
- StatusBuy
- Added17 weeks ago
- Bedrooms5
- Bathrooms4
- Area2960 sq. ft.
- DirectionNo Data
- Added On18 Jun 2024
Property Overview
Welcome to 15 Caie Crescent . This 4.57 acre lot on Lake Milo in Alder Cove is a very rare find. This 5 bedroom 4 bath ( including half baths ) home is ready for a new owner. To find this size property in the Town of Yarmouth and on Lake Milo is not easy. The potential here is big. There is a stable on the property with a partially fenced area. The floor plan here is very family friendly and has great open space to enjoy. The kitchen area and the sun room looks out over Lake Milo. In the living room the large fireplace will present a great place to entertain and or relax in front of the fire. There is a formal den to work from and have a library setting. On the second level the rooms are well positioned for the family and a bonus room to develop over the garage. This is a " one of a kind " property in Yarmouth. Call for a viewing to see if this will be your next home to enjoy. (id:51532)
Tags
| Property Summary |
|---|
| Building |
|---|
| Level | Rooms | Dimensions |
|---|---|---|
| Second level | Primary Bedroom | 15.6x16.11 |
| Ensuite (# pieces 2-6) | 10.6x7.7+4.9x7.6 | |
| Bath (# pieces 1-6) | 4.7x5.9+4.10x7.11 | |
| Bedroom | 9.11x11.6 | |
| Bedroom | 11.2x13.6 | |
| Bedroom | 15.8x14.10 | |
| Bedroom | 12.10x14 | |
| Other | 15.5x25 | |
| Main level | Foyer | 3.6x5.7+5.9x15.9 |
| Bath (# pieces 1-6) | 6x5.2 2pc | |
| Living room | 15.2x26.5 | |
| Den | 15.6x19.6 | |
| Dining room | 12x12.11 | |
| Kitchen | 12.10x19.3 | |
| Laundry room | 7.9x11.1 | |
| Bath (# pieces 1-6) | 2.11x7.10 |
| Features | |||||
|---|---|---|---|---|---|
| Garage | Attached Garage | Gravel | |||
| Cooktop - Electric | Oven - Electric | Dryer - Electric | |||
| Washer | Refrigerator | ||||






























































