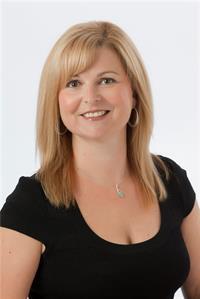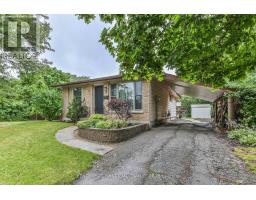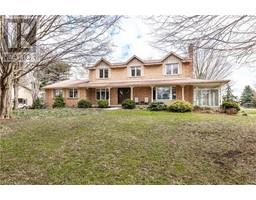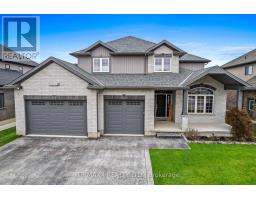219 STANLEY STREET, Zorra, Ontario, CA
Address: 219 STANLEY STREET, Zorra, Ontario
Summary Report Property
- MKT IDX9052757
- Building TypeHouse
- Property TypeSingle Family
- StatusBuy
- Added13 weeks ago
- Bedrooms4
- Bathrooms2
- Area0 sq. ft.
- DirectionNo Data
- Added On15 Aug 2024
Property Overview
Dreaming of the perfect home with an amazing shop-this property is for you! This 4 br, 2 bath side split sits on a 1/4 acre lot with a 24x30 detached garage. Garage is heated, with water, floor drain, 9'6"" ceilings, steel surround, cut concrete flrs, 220 option with a concrete drive that fits 7 cars House has been loved and updated by the original owners. Main floor has an updated kitchen (7 yrs) with Brazilian cherry hardwood floors, formal living room and dining room with patio doors to the deck and fully fenced yard. Upstairs offers 3 br's with hardwood floors and a bath with a soaker tub. 3rd level offers a large 26.9 ft family room with fireplace and wet bar area plus 3 pc bath with shower. 4th level offers a rec room and laundry/utility room. Partial garage attached to the house makes a great attached storage space. Updates include: 40 yr shingles on the house 10', shop roof 20', A/C 09'; furnace 19' upper windows 17', kitchen 17' water softener (owned) 09', gas dryer and kitchen stove hook ups. Located central to London, Ingersoll, Woodstock, ST. Mary's and Stratford and a quick drive to the 401. Flexible possession available - can move in by the start of school. Basement level has a storage room 2.70 x 1.44, utility room 2.92 x 6.03. (id:51532)
Tags
| Property Summary |
|---|
| Building |
|---|
| Land |
|---|
| Level | Rooms | Dimensions |
|---|---|---|
| Basement | Bedroom | 2.93 m x 4.15 m |
| Recreational, Games room | 3.67 m x 4.89 m | |
| Lower level | Bathroom | 1.73 m x 2.33 m |
| Recreational, Games room | 8.16 m x 5.88 m | |
| Main level | Dining room | 3.19 m x 3.42 m |
| Foyer | 3.78 m x 1.61 m | |
| Kitchen | 3.51 m x 3.72 m | |
| Living room | 6.85 m x 4.72 m | |
| Upper Level | Bathroom | 3.03 m x 2.39 m |
| Bedroom | 2.95 m x 3.03 m | |
| Bedroom | 3.99 m x 3.59 m | |
| Bedroom | 4.1 m x 3.58 m |
| Features | |||||
|---|---|---|---|---|---|
| Detached Garage | Garage door opener remote(s) | Walk out | |||
| Central air conditioning | Fireplace(s) | ||||

























































