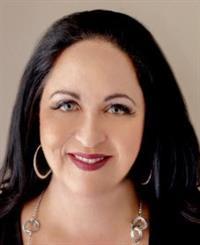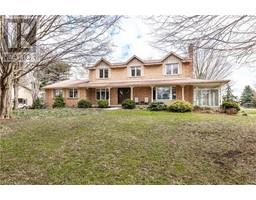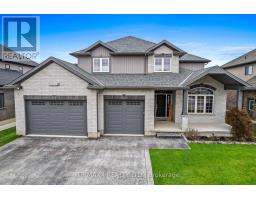72 COMMISSIONER STREET, Zorra, Ontario, CA
Address: 72 COMMISSIONER STREET, Zorra, Ontario
Summary Report Property
- MKT IDX9232278
- Building TypeHouse
- Property TypeSingle Family
- StatusBuy
- Added14 weeks ago
- Bedrooms3
- Bathrooms3
- Area0 sq. ft.
- DirectionNo Data
- Added On11 Aug 2024
Property Overview
Welcome to a gorgeous country-like property in the sought-after Zorra. The moment you walk in, you'll love the large living room and dining room that opens to a spacious kitchen and family room with a view of the tranquil fish pond and expansive yard. The old garage has been transformed into a games room and bar. This home features 3 large bedrooms, 3 full bathrooms, and 2 fireplaces, offering over 2,500 sqft of living space and main floor laundry.You'll enjoy entertaining in the lush 93-feet wide by 240-feet deep lot, complete with 2 large decks and an amazing gazebo. Additionally, there's a huge workshop out back that is radiant gas heated, insulated, with 100 amp hydro and 220 service. This approximately 35 x 40 ft shop can fit approximately 5 cars with a 10-foot tall garage door and 14-foot ceilings. Conveniently located, it's just 10 minutes to Woodstock, Thorndale, and Ingersoll, 15 minutes to Stratford, and 30 minutes to London. **** EXTRAS **** Quick closing preferred, 48 hour irrevocable on all offers (id:51532)
Tags
| Property Summary |
|---|
| Building |
|---|
| Land |
|---|
| Level | Rooms | Dimensions |
|---|---|---|
| Second level | Bathroom | 2.98 m x 1.64 m |
| Bathroom | 1.64 m x 1.5 m | |
| Primary Bedroom | 5.11 m x 3.93 m | |
| Bedroom | 6.9 m x 2.52 m | |
| Bedroom | 4.27 m x 4.8 m | |
| Main level | Living room | 5.87 m x 4.2 m |
| Dining room | 3.72 m x 4.84 m | |
| Bathroom | 2.52 m x 1.34 m | |
| Family room | 6 m x 4.03 m | |
| Kitchen | 4.47 m x 4.97 m | |
| Games room | 4.48 m x 10 m | |
| Laundry room | 2.3 m x 3.02 m |
| Features | |||||
|---|---|---|---|---|---|
| Detached Garage | Dryer | Refrigerator | |||
| Stove | Washer | Central air conditioning | |||
























































