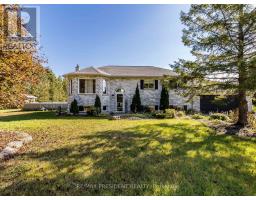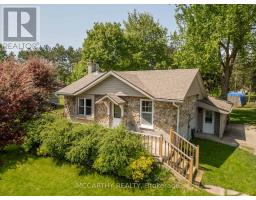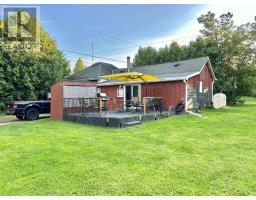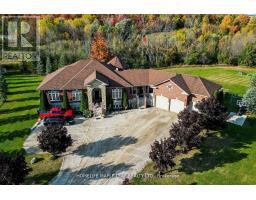40 SANDHILL CRESCENT, Adjala-Tosorontio, Ontario, CA
Address: 40 SANDHILL CRESCENT, Adjala-Tosorontio, Ontario
Summary Report Property
- MKT IDN9244784
- Building TypeHouse
- Property TypeSingle Family
- StatusBuy
- Added13 weeks ago
- Bedrooms4
- Bathrooms4
- Area0 sq. ft.
- DirectionNo Data
- Added On16 Aug 2024
Property Overview
Brand New Detach House Located On A Premium Lot With Lots of Natural Light Among The Colgon Community Of Luxury Homes! This 4 Bedroom & 4 Bath Home Features A Great Open Concept Layout and a Features: Modern Upgraded Hardwood Floors & Tiles | 9 Ft Ceilings on Main | Office/Den on Main | Oak Stairs With Iron Wrought Spindles | Smooth Ceilings Throughout | Modern Upgraded Kitchen With Quartz Counter & Brande New S/S Appliances | 42"" Kitchen Cabinets Right To The Ceiling | Computer Nook In Kitchen | Breakfast Area W/O To Yard | Lots Of Cupboard Space | Gas F/Place in Family Room | Upgraded Elfs | Dbl Car Garage With Entrance To Home | Upgraded Shaker Style 8Ft Doors | 2nd Floor Laundry | Upgraded Berber Carpet in Great Size Bedrooms | Master Bedroom With 5 Pce Ensuite and Quarts Countertop (Upgraded Soaker Tub & Shower Glass Doors) Walk In Large Closet | Bedroom 2 With It's Own 4 Pce Ensuite & Large Closet | Bedroom 3 & 4 Share a Jack & Jill Bath | 3 Full Baths on 2nd Floor | Upgraded Vanities | The List Goes On...Check Out Virtual Tour and Book Your Private Showing... (id:51532)
Tags
| Property Summary |
|---|
| Building |
|---|
| Level | Rooms | Dimensions |
|---|---|---|
| Second level | Primary Bedroom | 4.88 m x 4.33 m |
| Bedroom 2 | 3.048 m x 3.96 m | |
| Bedroom 3 | 3.29 m x 3.35 m | |
| Bedroom 4 | 4.72 m x 3.35 m | |
| Main level | Family room | 4.15 m x 4.27 m |
| Kitchen | 2.75 m x 4.27 m | |
| Eating area | 3.048 m x 4.27 m | |
| Dining room | 3.54 m x 4.27 m | |
| Living room | 3.048 m x 3.35 m |
| Features | |||||
|---|---|---|---|---|---|
| Garage | Water Heater | Blinds | |||
| Dishwasher | Dryer | Refrigerator | |||
| Stove | Washer | Air exchanger | |||



























































