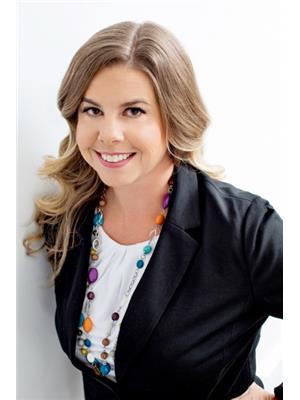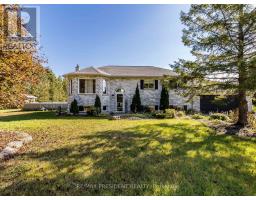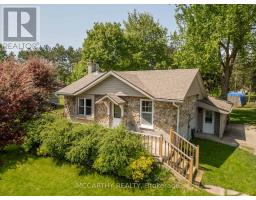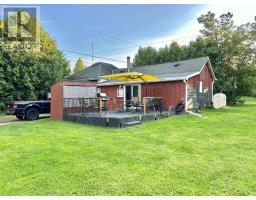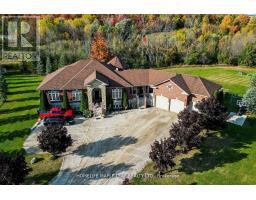71 FOREST HILL DRIVE, Adjala-Tosorontio, Ontario, CA
Address: 71 FOREST HILL DRIVE, Adjala-Tosorontio, Ontario
Summary Report Property
- MKT IDN9250750
- Building TypeHouse
- Property TypeSingle Family
- StatusBuy
- Added9 weeks ago
- Bedrooms4
- Bathrooms2
- Area0 sq. ft.
- DirectionNo Data
- Added On12 Aug 2024
Property Overview
Welcome to Pine River Estates! Gorgeous log home tucked away on 2.32 Acre privately treed lot. Rustic Open concept main level offers the perfect place to cuddle up in front of the fireplace, main-floor laundry, interior garage access, 4 spacious bedrooms on the second level with a primary bedroom, offering a walkout to a romantic balcony and semi-ensuite bathroom. Bonus large loft, ideal extra space for any family. Fully finished basement comes complete with the games room ready for a game of pool paired with the ambiance of the electric fireplace. Picture perfect backyard is inviting and boasts a large in-ground salt water pool, spacious deck, perfectly manicured yard and relaxing hot tub. This house has everything including a storybook curb appeal! **** EXTRAS **** Pool, hot tub (water fall feature as is), generlink included. (id:51532)
Tags
| Property Summary |
|---|
| Building |
|---|
| Land |
|---|
| Level | Rooms | Dimensions |
|---|---|---|
| Basement | Recreational, Games room | 7.7 m x 4.33 m |
| Main level | Kitchen | 6 m x 3.2 m |
| Dining room | 3.2 m x 4.3 m | |
| Living room | 4.6 m x 4.25 m | |
| Office | 3.33 m x 3.39 m | |
| Upper Level | Primary Bedroom | 4.5 m x 3.91 m |
| Bedroom 2 | 3.33 m x 3.14 m | |
| Bedroom 3 | 3.33 m x 3.9 m | |
| Bedroom 4 | 3.33 m x 3.39 m | |
| Loft | 6.52 m x 4.17 m |
| Features | |||||
|---|---|---|---|---|---|
| Attached Garage | Dishwasher | Dryer | |||
| Garage door opener | Hot Tub | Refrigerator | |||
| Stove | Washer | Window Coverings | |||
| Central air conditioning | |||||








































