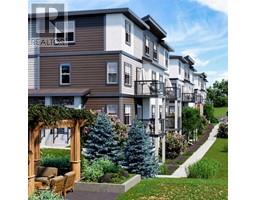2095 Fowler Road SW Bayview, Airdrie, Alberta, CA
Address: 2095 Fowler Road SW, Airdrie, Alberta
3 Beds3 Baths1514 sqftStatus: Buy Views : 388
Price
$564,900
Summary Report Property
- MKT IDA2162171
- Building TypeHouse
- Property TypeSingle Family
- StatusBuy
- Added2 days ago
- Bedrooms3
- Bathrooms3
- Area1514 sq. ft.
- DirectionNo Data
- Added On09 Dec 2024
Property Overview
A beautifully designed front garage home with an open floorplan. This home is perfect for a family or a young couple or someone looking to down size. Tasteful interiors with a Hardie Board exterior. Living in wildflower gives you access to a naturalized pond, harvest park, scenic look out points, future hill side hub and a school site. The community will also have Airdrie's first outdoor swimming pool. Photos are representative. (id:51532)
Tags
| Property Summary |
|---|
Property Type
Single Family
Building Type
House
Storeys
2
Square Footage
1514.75 sqft
Community Name
Bayview
Subdivision Name
Bayview
Title
Freehold
Land Size
299.66 m2|0-4,050 sqft
Parking Type
Attached Garage(1)
| Building |
|---|
Bedrooms
Above Grade
3
Bathrooms
Total
3
Partial
1
Interior Features
Appliances Included
Washer, Refrigerator, Range - Electric, Dishwasher, Dryer, Microwave Range Hood Combo
Flooring
Vinyl Plank
Basement Type
See Remarks
Building Features
Foundation Type
Poured Concrete
Style
Detached
Construction Material
Wood frame
Square Footage
1514.75 sqft
Total Finished Area
1514.75 sqft
Structures
Porch, Porch, Porch
Heating & Cooling
Cooling
None
Heating Type
Forced air
Parking
Parking Type
Attached Garage(1)
Total Parking Spaces
2
| Land |
|---|
Lot Features
Fencing
Not fenced
Other Property Information
Zoning Description
R1-U
| Level | Rooms | Dimensions |
|---|---|---|
| Main level | 2pc Bathroom | Measurements not available |
| Other | 12.00 Ft x 11.50 Ft | |
| Kitchen | 9.83 Ft x 17.25 Ft | |
| Bedroom | 13.00 Ft x 10.50 Ft | |
| Living room | 13.00 Ft x 9.67 Ft | |
| Dining room | 13.00 Ft x 17.25 Ft | |
| Upper Level | 4pc Bathroom | Measurements not available |
| 4pc Bathroom | Measurements not available | |
| Primary Bedroom | 13.50 Ft x 13.50 Ft | |
| Bedroom | 10.50 Ft x 10.17 Ft |
| Features | |||||
|---|---|---|---|---|---|
| Attached Garage(1) | Washer | Refrigerator | |||
| Range - Electric | Dishwasher | Dryer | |||
| Microwave Range Hood Combo | None | ||||






























































