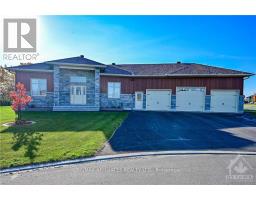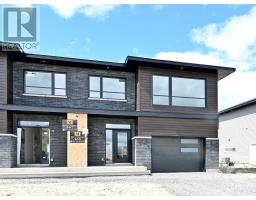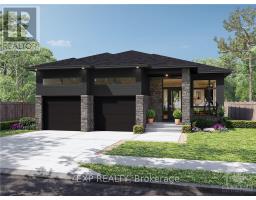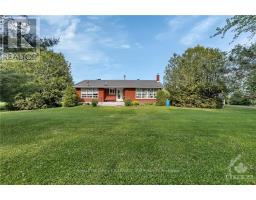284 COUNTY 19 ROAD, Alfred and Plantagenet, Ontario, CA
Address: 284 COUNTY 19 ROAD, Alfred and Plantagenet, Ontario
Summary Report Property
- MKT IDX9517219
- Building TypeHouse
- Property TypeSingle Family
- StatusBuy
- Added1 days ago
- Bedrooms2
- Bathrooms2
- Area0 sq. ft.
- DirectionNo Data
- Added On10 Dec 2024
Property Overview
Flooring: Tile, Beautiful bungalow deep on an approx 3 acre lot, unique landscape - a gardener’s dream with an attached oversized garage & a dble detached garage. Interlock walkway to the elongated covered front porch. Open concept main level w/loads of windows & natural light. Formal Living rm offering hardwood flooring. Spacious eat-in kitchen w/ ceramic tile flooring, appliances, 2 pantries and patio door to yard. Laundry room with upper cabinets & a window. Custom hand crafted would mouldings & pot lighting throughout. Primary bedroom with double windows, hardwood flooring and deep closet. Secondary bedroom with hardwood flooring & great views. 5 piece main bath with tile flooring, deep tub, stand alone shower & vanity w/double sinks. Finished basement offering large recreation room, bedroom and 3 piece powder room. Newer flooring, pot lighting, convenient garage access, electric stove. Auto-genarac, cedar storage sheds, detached dble car garage. Private & Serene. 24 hr Irrev on offers, Flooring: Hardwood (id:51532)
Tags
| Property Summary |
|---|
| Building |
|---|
| Land |
|---|
| Level | Rooms | Dimensions |
|---|---|---|
| Basement | Recreational, Games room | Measurements not available |
| Bedroom | 3.17 m x 2.43 m | |
| Bathroom | Measurements not available | |
| Main level | Foyer | Measurements not available |
| Living room | 5.79 m x 3.86 m | |
| Kitchen | 3.35 m x 1.82 m | |
| Bathroom | Measurements not available | |
| Laundry room | Measurements not available | |
| Primary Bedroom | 4.26 m x 3.04 m | |
| Bedroom | 2.94 m x 2.89 m |
| Features | |||||
|---|---|---|---|---|---|
| Wooded area | Detached Garage | Dryer | |||
| Hood Fan | Microwave | Refrigerator | |||
| Stove | Washer | Central air conditioning | |||
| Fireplace(s) | |||||




























































