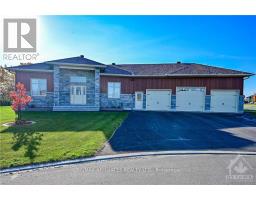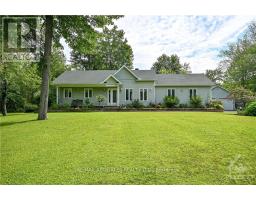6073 PINEGLADE CRESCENT, Ottawa, Ontario, CA
Address: 6073 PINEGLADE CRESCENT, Ottawa, Ontario
Summary Report Property
- MKT IDX11204854
- Building TypeRow / Townhouse
- Property TypeSingle Family
- StatusBuy
- Added14 hours ago
- Bedrooms3
- Bathrooms3
- Area0 sq. ft.
- DirectionNo Data
- Added On11 Dec 2024
Property Overview
Lovely home home in the sought after neighbourhood of Chapel Hill South. Updated tile as you walk in flowing seamlessly into the modern powder room w/ quartz counter top and undercounted vanity plus, interior access to the single car garage. Eat-in style updated Kitchen w/ newer tile, quartz counter tops, updated white textured subway tile, shaker style cabinetry and SS appliances. Double glass sliding door to private fenced yard w/ no rear neighbours. Hard wood floors in the Great room with space for formal dining table and living area w/ a big window. Second level features 3 bedrooms and 2 4-pce bathrooms including the primary bedroom w/ sizeable WIC + 4pce en-suite. Escape to the basement with a large rec room, high ceilings, laundry and storage space. Convenient location with great schools, easy access to transit, Movati, Movie Theatre and many eateries. Tenant leaving Dec 30, 2024. 24 hour notice for showings. 24 Hour Irrevocable (id:51532)
Tags
| Property Summary |
|---|
| Building |
|---|
| Land |
|---|
| Level | Rooms | Dimensions |
|---|---|---|
| Second level | Primary Bedroom | 4.88 m x 3.41 m |
| Bedroom 2 | 4.24 m x 2.96 m | |
| Bedroom 3 | 3.14 m x Measurements not available | |
| Bathroom | 2.49 m x 2.38 m | |
| Bathroom | 2.41 m x Measurements not available | |
| Basement | Recreational, Games room | 6.31 m x 3.32 m |
| Main level | Great room | 6.7 m x 3.32 m |
| Kitchen | 4.66 m x 4.63 m | |
| Bathroom | 1.6 m x 2.86 m | |
| Foyer | 2.13 m x 2.38 m |
| Features | |||||
|---|---|---|---|---|---|
| Attached Garage | Inside Entry | Dishwasher | |||
| Dryer | Refrigerator | Stove | |||
| Washer | Central air conditioning | ||||






























































