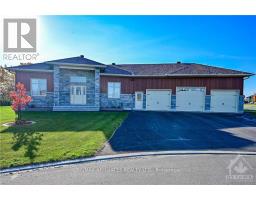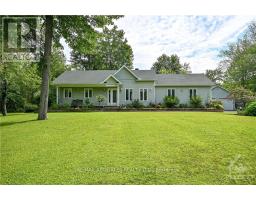4 SAMUEL MANN AVENUE, Ottawa, Ontario, CA
Address: 4 SAMUEL MANN AVENUE, Ottawa, Ontario
Summary Report Property
- MKT IDX9523688
- Building TypeHouse
- Property TypeSingle Family
- StatusBuy
- Added3 days ago
- Bedrooms5
- Bathrooms4
- Area0 sq. ft.
- DirectionNo Data
- Added On08 Dec 2024
Property Overview
Flooring: Vinyl, Remarkable brick front 4+1 bdrm, 4 bath two storey home. Extended driveway, interlock, covered twin wide front veranda. Front door w/glass insert & dble soldier windows. Tiled front foyer open to grand hardwood Victorian style curved staircase w/2nd level mezzanine. Living rm w/multiple windows & California shutters. Dining rm w/elegant crown moulding. Flat ceilings. Remodelled open concept kitchen w/2 tone quartz countertops, expansive centre island w/dble sink, floor to ceiling soft close cabinetry, pot lighting, ample cabinet space. Family room w/gas ffp & hardwood flooring. South Eastern exposure. Main floor laundry/inside access to garage. 2pc bath. Generously sized bedrms. Primary bedrm w/walk-in, 5 pc ensuite w/glass shower, hexagonal tilework, soaker tub, twin sinks, granite countertop. Fully finished basement w/wide plank flooring, gas fireplace, additional 5th bdrm, 3pc bath w/glass shower, den. Storage. Private deep yard w/mature trees, hot tub. 24 Hr Irrev on offers., Flooring: Hardwood (id:51532)
Tags
| Property Summary |
|---|
| Building |
|---|
| Land |
|---|
| Level | Rooms | Dimensions |
|---|---|---|
| Second level | Primary Bedroom | 4.57 m x 3.45 m |
| Bedroom | 3.7 m x 2.99 m | |
| Bedroom | 3.5 m x 3.35 m | |
| Bedroom | 3.91 m x 2.87 m | |
| Basement | Bedroom | 3.5 m x 3.3 m |
| Den | 4.31 m x 3.73 m | |
| Exercise room | 3.3 m x 3.14 m | |
| Recreational, Games room | 4.57 m x 4.08 m | |
| Main level | Living room | 4.26 m x 3.4 m |
| Dining room | 3.47 m x 3.09 m | |
| Kitchen | 3.98 m x 3.88 m | |
| Family room | 4.41 m x 4.52 m |
| Features | |||||
|---|---|---|---|---|---|
| Attached Garage | Inside Entry | Hot Tub | |||
| Water Heater | Dryer | Hood Fan | |||
| Microwave | Refrigerator | Stove | |||
| Washer | Central air conditioning | Fireplace(s) | |||




























































