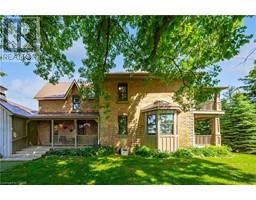38 WALKER BLVD Boulevard NT45 - Alliston, Alliston, Ontario, CA
Address: 38 WALKER BLVD Boulevard, Alliston, Ontario
Summary Report Property
- MKT ID40616122
- Building TypeRow / Townhouse
- Property TypeSingle Family
- StatusBuy
- Added18 weeks ago
- Bedrooms4
- Bathrooms3
- Area2154 sq. ft.
- DirectionNo Data
- Added On14 Jul 2024
Property Overview
Welcome to this stunning Executive all-brick and stone accents End unit townhouse located in the heart of Alliston. The open concept layout connects the kitchen, living and dining area, with soaring 9 FT ceilings and tall 8 FT doors, A main floor office is perfect for remote work. This immaculate home has laminate and tile floors throughout the main level. SS appliances with Gas Stove (Electric available too), Quartz countertops, and a breakfast bar for entertaining. Living room has built in Electric fireplace the shelving and wall unit are included. The primary bedroom has a walk in closet with built in organizers, the 4 pce bath has separate shower and soaker tub, quartz countertops. Three other spacious bedrooms provide plenty of room for family and guests. A 2nd floor laundry with sink and storage cupboards. The basement is unfinished with 9’ceilings a rough in for a 4pce bath, cold room, lots of room to add additional living space. Attached garage with inside entry. Serene backyard featuring a charming gazebo, Fruit trees, perennial, and vegetable gardens for the avid gardener. Ideally located within walking distance of schools, shopping, parks, restaurants, the growing community of Alliston offers many outdoor opportunities with Earl Rowe Provincial Park nearby, multiple golf courses, Nottawasaga Inn and Resort, community centre, Pools and Splash Pad, Stevenson Memorial Hospital. (id:51532)
Tags
| Property Summary |
|---|
| Building |
|---|
| Land |
|---|
| Level | Rooms | Dimensions |
|---|---|---|
| Second level | 4pc Bathroom | Measurements not available |
| Laundry room | 8'3'' x 5'7'' | |
| Bedroom | 10'10'' x 10'8'' | |
| Bedroom | 12'10'' x 10'0'' | |
| Bedroom | 15'1'' x 12'6'' | |
| Primary Bedroom | 14'5'' x 13'6'' | |
| Main level | 4pc Bathroom | Measurements not available |
| 2pc Bathroom | Measurements not available | |
| Office | 10'4'' x 8'2'' | |
| Kitchen | 22'5'' x 10'5'' | |
| Dining room | 12'1'' x 10'0'' | |
| Living room | 13'8'' x 12'2'' |
| Features | |||||
|---|---|---|---|---|---|
| Conservation/green belt | Paved driveway | Gazebo | |||
| Sump Pump | Attached Garage | Central Vacuum - Roughed In | |||
| Dishwasher | Dryer | Refrigerator | |||
| Stove | Washer | Range - Gas | |||
| Hood Fan | Window Coverings | Central air conditioning | |||



































































