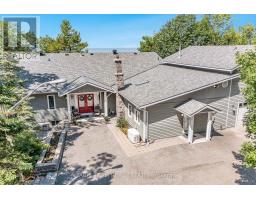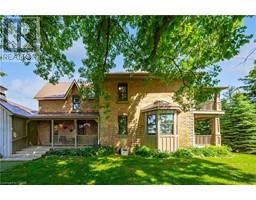54 NELSON Street W NT45 , Alliston, Ontario, CA
Address: 54 NELSON Street W, Alliston, Ontario
Summary Report Property
- MKT ID40621797
- Building TypeHouse
- Property TypeSingle Family
- StatusBuy
- Added12 weeks ago
- Bedrooms5
- Bathrooms3
- Area3334 sq. ft.
- DirectionNo Data
- Added On22 Aug 2024
Property Overview
Top 5 Reasons You Will Love This Home: 1) Entertainer's dream century home highlighting an open-concept design accentuated by a massive great room that overlooks an inviting inground saltwater pool in the private backyard, making it the perfect space for hosting family and friends?2) Enjoy the formal living and dining rooms, a cozy loft area, three generous bedrooms, and a convenient laundry/mudroom 3) Separate apartment offering two bedrooms, a combined kitchen and living room, and a laundry area, making it perfect for an in-law suite or as a guest house 4) Major renovations in 2018 include a massive addition, a 3-piece bathroom on the main level, a new garage with an entrance to the laundry room, and a durable metal roof 5) Located in the heart of Alliston, within walking distance to all amenities, and providing an easy commute to Highways 27, 400, and 50, while being just minutes to the Honda Plant and Base Borden, with the added benefit of a rental unit to help pay the mortgage. Age 105. Visit our website for more detailed information. (id:51532)
Tags
| Property Summary |
|---|
| Building |
|---|
| Land |
|---|
| Level | Rooms | Dimensions |
|---|---|---|
| Second level | 5pc Bathroom | Measurements not available |
| Bedroom | 11'2'' x 9'9'' | |
| Bedroom | 14'5'' x 9'10'' | |
| Primary Bedroom | 16'4'' x 9'8'' | |
| Third level | Loft | 27'8'' x 21'0'' |
| Main level | Laundry room | 15'3'' x 8'0'' |
| 3pc Bathroom | Measurements not available | |
| Great room | 25'5'' x 16'4'' | |
| Living room | 16'3'' x 9'9'' | |
| Dining room | 17'3'' x 11'2'' | |
| Breakfast | 14'3'' x 10'8'' | |
| Kitchen | 9'7'' x 9'4'' | |
| Upper Level | 4pc Bathroom | Measurements not available |
| Bedroom | 11'10'' x 9'1'' | |
| Bedroom | 12'0'' x 9'1'' | |
| Kitchen | 19'2'' x 12'8'' |
| Features | |||||
|---|---|---|---|---|---|
| Paved driveway | Attached Garage | Dishwasher | |||
| Central air conditioning | |||||






























































