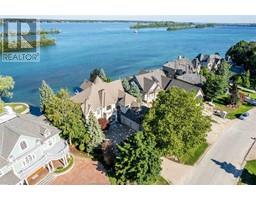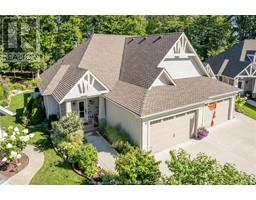1102 Second Concession North, Amherstburg, Ontario, CA
Address: 1102 Second Concession North, Amherstburg, Ontario
Summary Report Property
- MKT ID24019038
- Building TypeHouse
- Property TypeSingle Family
- StatusBuy
- Added13 weeks ago
- Bedrooms3
- Bathrooms2
- Area0 sq. ft.
- DirectionNo Data
- Added On19 Aug 2024
Property Overview
Discover serene county living at 1102 Second Concession, Amherstburg. This sprawling 3-bedroom, 2-bathroom brick ranch sits on a nearly acre-sized (0.89) tree-lined lot. Enjoy the peace and privacy of this spacious property featuring a 28 ft saltwater pool (2019), fully fenced yard, and outdoor amenities like a playground, gazebo, and fire pit. Inside, the home offers comfort with owned HVAC (AC and furnace 2022) and water heater and recent updates, including storm sewer pipe replacement, newly paved roads, and new light fixtures in 2024. The 2-car garage has a direct entrance to the basement for added convenience. The insulated workshop, complete with hydro, water, a separate panel, and a cement pad, is perfect for projects or storage. These opportunities don't come often, don’t miss your chance to own a peaceful retreat in excellent condition! Inspection report and additional feature sheet available on request. (id:51532)
Tags
| Property Summary |
|---|
| Building |
|---|
| Land |
|---|
| Level | Rooms | Dimensions |
|---|---|---|
| Basement | Storage | Measurements not available |
| Laundry room | Measurements not available | |
| Games room | Measurements not available | |
| Office | Measurements not available | |
| Cold room | Measurements not available | |
| Recreation room | Measurements not available | |
| Main level | 4pc Ensuite bath | Measurements not available |
| 4pc Bathroom | Measurements not available | |
| Bedroom | Measurements not available | |
| Bedroom | Measurements not available | |
| Primary Bedroom | Measurements not available | |
| Kitchen | Measurements not available | |
| Family room | Measurements not available | |
| Dining room | Measurements not available | |
| Living room | Measurements not available |
| Features | |||||
|---|---|---|---|---|---|
| Double width or more driveway | Gravel Driveway | Garage | |||
| Carport | Inside Entry | Dishwasher | |||
| Dryer | Refrigerator | Stove | |||
| Washer | Central air conditioning | Fully air conditioned | |||





































































