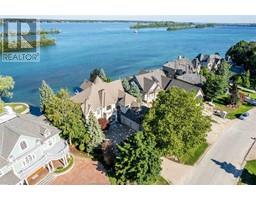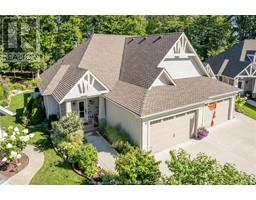124 MEADOWVIEW AVENUE, Amherstburg, Ontario, CA
Address: 124 MEADOWVIEW AVENUE, Amherstburg, Ontario
Summary Report Property
- MKT ID24018881
- Building TypeRow / Townhouse
- Property TypeSingle Family
- StatusBuy
- Added14 weeks ago
- Bedrooms3
- Bathrooms3
- Area1470 sq. ft.
- DirectionNo Data
- Added On15 Aug 2024
Property Overview
Immediate possession available on this absolutely gorgeous 1470 sq. ft. ranch semi in the historic town of Amherstburg. Perfect for retirees! This unit has loads of upgrades including large kitchen with stainless steel appliances, granite countertops and stylish backsplash, hardwood and ceramic throughout main floor, gas fireplace in living room with stone surround and wood mantel, large master ensuite with custom walk-in shower and California closets in the walk-in closet. Good sized rear covered porch overlooking your own private, fully fenced yard. There is a full, partially finished basement with large hobby room and 3rd bath. More bonuses include a large double car garage with no step inside entry to the house, main floor laundry,tray ceilings in living room and master bedroom, irrigation system and gas barbeque hookup and more! Conveniently close to walking trails, dog parks, shopping and restaurants. Come have a look for yourself! (id:51532)
Tags
| Property Summary |
|---|
| Building |
|---|
| Land |
|---|
| Level | Rooms | Dimensions |
|---|---|---|
| Lower level | 3pc Bathroom | Measurements not available |
| Other | Measurements not available | |
| Utility room | Measurements not available | |
| Hobby room | Measurements not available | |
| Main level | 4pc Bathroom | Measurements not available |
| 3pc Ensuite bath | Measurements not available | |
| Laundry room | Measurements not available | |
| Bedroom | Measurements not available | |
| Primary Bedroom | Measurements not available | |
| Living room/Fireplace | Measurements not available | |
| Eating area | Measurements not available | |
| Kitchen | Measurements not available | |
| Foyer | Measurements not available |
| Features | |||||
|---|---|---|---|---|---|
| Double width or more driveway | Concrete Driveway | Front Driveway | |||
| Attached Garage | Garage | Inside Entry | |||
| Dishwasher | Microwave Range Hood Combo | Refrigerator | |||
| Stove | Central air conditioning | ||||
















































