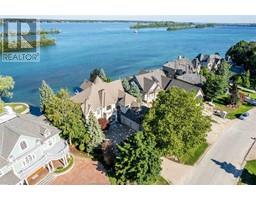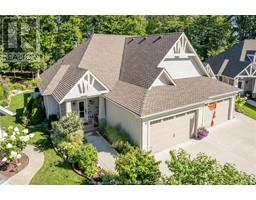1248 FRONT ROAD North, Amherstburg, Ontario, CA
Address: 1248 FRONT ROAD North, Amherstburg, Ontario
Summary Report Property
- MKT ID24016201
- Building TypeHouse
- Property TypeSingle Family
- StatusBuy
- Added18 weeks ago
- Bedrooms4
- Bathrooms2
- Area0 sq. ft.
- DirectionNo Data
- Added On12 Jul 2024
Property Overview
DISCOVER WATER SERENITY IN THIS EXQUISITE PPTY NESTLED ON THE BANKS OF THE DETROIT RIVER IN AMHERSTBURG. WITH ITS PENINSULAR-SHAPED LOT, THIS RESIDENCE OFFERS UNPARALLELED PANORAMIC VIEWS THAT STRETCH ACROSS THE WATERS, PROVIDING A BREATHTAKING BACKDROP TO EVERYDAY LIFE, THE SPACIOUS RANCH-STYLE HOME FEATURES 4 BDRMS & 2 FULL BATHS, PROVIDING AMPLE SPACE FOR COMFORTABLE LIVING ALL ON ONE FLOOR. OPEN CONCEPT KITCHEN & DINING RM, BRIGHT FAM RM W/NATURAL WOOD FIREPLACE & LRG WNDW OVERLOOKING RIVER. PRIMARY BDRM HAS A GAS FIREPLACE & PATIO DOOR TO THE SUNDECK. STEP OUTSIDE ONTO THE X-LRG SUNDECK & BASK IN THE BEAUTY OF WATERFRONT LIVING, WHERE THE RHYTHMIC FLOW OF THE RIVER & ENDLESS HORIZON CREATE AN ATMOSPHERE OF TRANQUILITY & RELXATION. WITH THE BOAT DOCK & LIFT, THIS WATERFRONT RETREAT OFFERS THE PERFECT OPPORTUNITY TO INDULGE IN THE ULTIMATE RIVERSIDE LIFESTYLE. CALL TODAY TO BOOK A VIEWING. (id:51532)
Tags
| Property Summary |
|---|
| Building |
|---|
| Land |
|---|
| Level | Rooms | Dimensions |
|---|---|---|
| Lower level | Utility room | Measurements not available |
| Laundry room | Measurements not available | |
| Main level | 3pc Bathroom | Measurements not available |
| 4pc Bathroom | Measurements not available | |
| Bedroom | Measurements not available | |
| Bedroom | Measurements not available | |
| Bedroom | Measurements not available | |
| Primary Bedroom | Measurements not available | |
| Family room/Fireplace | Measurements not available | |
| Dining room | Measurements not available | |
| Kitchen | Measurements not available | |
| Foyer | Measurements not available |
| Features | |||||
|---|---|---|---|---|---|
| Double width or more driveway | Paved driveway | Front Driveway | |||
| Gravel Driveway | Refrigerator | Stove | |||
| Central air conditioning | |||||



















