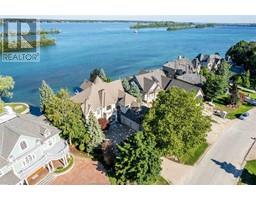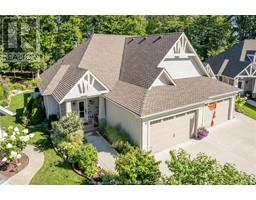146 PARK LANE CIRCLE, Amherstburg, Ontario, CA
Address: 146 PARK LANE CIRCLE, Amherstburg, Ontario
Summary Report Property
- MKT ID24012912
- Building TypeHouse
- Property TypeSingle Family
- StatusBuy
- Added22 weeks ago
- Bedrooms5
- Bathrooms3
- Area1835 sq. ft.
- DirectionNo Data
- Added On18 Jun 2024
Property Overview
Discover this captivating full brick ranch nestled in the desirable Golfview area of Amherstburg. Boasting a generous 127 feet of frontage, this property offers unparalleled space and comfort. Enjoy the seamless flow of the open concept living room, dining room and kitchen, accentuated by cathedral ceilings and a charming gas fireplace. Convenience is key with main floor laundry and a 4- piece main bath, while the primary bedroom features its own ensuite 3-piece bath. The finished lower level adds even more versatility with a second gas fireplace in the expansive family room, accompanied by two additional bedrooms, a cold room, and ample storage. Step outside to a picturesque backyard oasis, complete with a deck, covered patio, and grade entrance, perfect for hosting gatherings and creating lasting memories with loved ones. Don't miss out on this exceptional opportunity! (id:51532)
Tags
| Property Summary |
|---|
| Building |
|---|
| Land |
|---|
| Level | Rooms | Dimensions |
|---|---|---|
| Lower level | 3pc Bathroom | Measurements not available |
| Cold room | Measurements not available | |
| Storage | Measurements not available | |
| Utility room | Measurements not available | |
| Bedroom | Measurements not available | |
| Bedroom | Measurements not available | |
| Family room/Fireplace | Measurements not available | |
| Main level | 3pc Ensuite bath | Measurements not available |
| 4pc Bathroom | Measurements not available | |
| Laundry room | Measurements not available | |
| Primary Bedroom | Measurements not available | |
| Bedroom | Measurements not available | |
| Bedroom | Measurements not available | |
| Eating area | Measurements not available | |
| Kitchen | Measurements not available | |
| Living room/Dining room | Measurements not available | |
| Foyer | Measurements not available |
| Features | |||||
|---|---|---|---|---|---|
| Concrete Driveway | Finished Driveway | Garage | |||
| Central air conditioning | |||||

































































