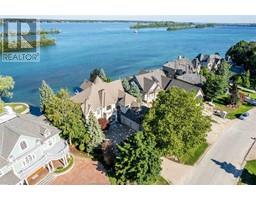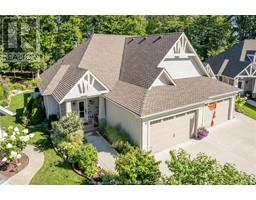177 CLUBVIEW, Amherstburg, Ontario, CA
Address: 177 CLUBVIEW, Amherstburg, Ontario
4 Beds4 Baths2375 sqftStatus: Buy Views : 732
Price
$999,500
Summary Report Property
- MKT ID24015994
- Building TypeHouse
- Property TypeSingle Family
- StatusBuy
- Added19 weeks ago
- Bedrooms4
- Bathrooms4
- Area2375 sq. ft.
- DirectionNo Data
- Added On10 Jul 2024
Property Overview
Massive Executive Ranch style home backing onto picturesque 12th green and 13th tee box of Pointe West Golf Course. This 3-4 bedroom home offers 4 bathrooms. Huge open concept main floor layout with updated kitchen, large island, eating area and dining area, main floor laundry, updated bathrooms (including ensuite), hardwood flooring throughout, and full glass enclosed sunroom overlooking the golf course. Lower level offers additional bedroom and bathroom, family room with fireplace, games room area and tons of storage. Grade Entrance leading to attached 2.5 car garage. Updated steel roof, furnace and central air, and modernized exterior stucco all over the last few years. Schedule B to be included in All offers. (id:51532)
Tags
| Property Summary |
|---|
Property Type
Single Family
Building Type
House
Storeys
1
Square Footage
2375 sqft
Title
Freehold
Land Size
82.33X155.64
Built in
2000
Parking Type
Attached Garage,Garage,Inside Entry
| Building |
|---|
Bedrooms
Above Grade
3
Below Grade
1
Bathrooms
Total
4
Partial
1
Interior Features
Appliances Included
Dishwasher, Dryer, Refrigerator, Stove, Washer
Flooring
Carpeted, Ceramic/Porcelain, Hardwood
Building Features
Features
Golf course/parkland, Finished Driveway, Front Driveway
Foundation Type
Block
Style
Detached
Architecture Style
Ranch
Square Footage
2375 sqft
Total Finished Area
2375 sqft
Heating & Cooling
Cooling
Central air conditioning
Heating Type
Forced air
Exterior Features
Exterior Finish
Concrete/Stucco
Parking
Parking Type
Attached Garage,Garage,Inside Entry
| Land |
|---|
Other Property Information
Zoning Description
RES
| Level | Rooms | Dimensions |
|---|---|---|
| Lower level | 3pc Bathroom | Measurements not available |
| Storage | Measurements not available | |
| Utility room | Measurements not available | |
| Bedroom | Measurements not available | |
| Games room | Measurements not available | |
| Family room/Fireplace | Measurements not available | |
| Main level | 4pc Bathroom | Measurements not available |
| 3pc Ensuite bath | Measurements not available | |
| 2pc Bathroom | Measurements not available | |
| Sunroom | Measurements not available | |
| Bedroom | Measurements not available | |
| Bedroom | Measurements not available | |
| Primary Bedroom | Measurements not available | |
| Laundry room | Measurements not available | |
| Kitchen | Measurements not available | |
| Eating area | Measurements not available | |
| Dining room | Measurements not available | |
| Living room | Measurements not available | |
| Foyer | Measurements not available |
| Features | |||||
|---|---|---|---|---|---|
| Golf course/parkland | Finished Driveway | Front Driveway | |||
| Attached Garage | Garage | Inside Entry | |||
| Dishwasher | Dryer | Refrigerator | |||
| Stove | Washer | Central air conditioning | |||




























































