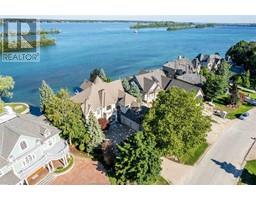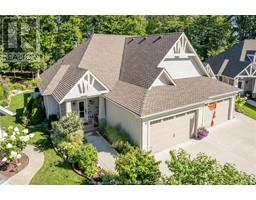238 TURNER CRESCENT, Amherstburg, Ontario, CA
Address: 238 TURNER CRESCENT, Amherstburg, Ontario
5 Beds3 Baths2729 sqftStatus: Buy Views : 524
Price
$799,888
Summary Report Property
- MKT ID24018558
- Building TypeHouse
- Property TypeSingle Family
- StatusBuy
- Added14 weeks ago
- Bedrooms5
- Bathrooms3
- Area2729 sq. ft.
- DirectionNo Data
- Added On12 Aug 2024
Property Overview
Welcome to your dream home in the highly sought-after Pointe West neighborhood! This full brick, 2-story residence boasts 4 spacious bedrooms and 3 bathrooms. Situated on an executive lot with 78 feet of frontage, this property offers ample space and privacy. The attractive exterior is complemented by an attached 2-car garage, providing convenience and additional storage.Step inside to find generously sized living areas perfect for entertaining and family gatherings. The large backyard features an inground pool where you can relax and enjoy the warm summer days. Don't miss the chance to own this exceptional property in one of the most desirable locations! (id:51532)
Tags
| Property Summary |
|---|
Property Type
Single Family
Building Type
House
Storeys
2
Square Footage
2729 sqft
Title
Freehold
Land Size
78.74XIRREG FT
Built in
1992
Parking Type
Attached Garage,Garage,Inside Entry
| Building |
|---|
Bedrooms
Above Grade
4
Below Grade
1
Bathrooms
Total
5
Partial
1
Interior Features
Appliances Included
Dishwasher
Flooring
Ceramic/Porcelain, Hardwood
Building Features
Features
Double width or more driveway, Concrete Driveway, Finished Driveway, Front Driveway
Foundation Type
Block
Style
Detached
Square Footage
2729 sqft
Total Finished Area
2729 sqft
Heating & Cooling
Cooling
Central air conditioning
Heating Type
Forced air, Furnace
Exterior Features
Exterior Finish
Brick
Pool Type
Indoor pool
Parking
Parking Type
Attached Garage,Garage,Inside Entry
| Land |
|---|
Lot Features
Fencing
Fence
Other Property Information
Zoning Description
RES
| Level | Rooms | Dimensions |
|---|---|---|
| Second level | 4pc Ensuite bath | Measurements not available |
| 4pc Bathroom | Measurements not available | |
| Primary Bedroom | 12.4 x 12.0 | |
| Other | 9.7 x 9.9 | |
| Bedroom | 11.10 x 14.1 | |
| Bedroom | 13.5 x 11.8 | |
| Main level | 2pc Bathroom | Measurements not available |
| Living room | 19.0 x 11.9 | |
| Dining room | 11.9 x 15.0 | |
| Eating area | 11.5 x 7.2 | |
| Kitchen | 11.5 x 11.5 | |
| Family room/Fireplace | 12.0 x 23.0 | |
| Laundry room | 7.4 x 6.0 | |
| Foyer | 6.6 x 11.4 |
| Features | |||||
|---|---|---|---|---|---|
| Double width or more driveway | Concrete Driveway | Finished Driveway | |||
| Front Driveway | Attached Garage | Garage | |||
| Inside Entry | Dishwasher | Central air conditioning | |||


























































