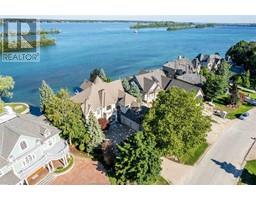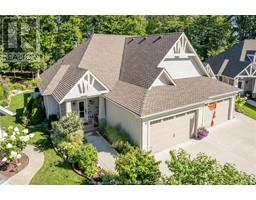380 SUMMER RIDGE COURT, Amherstburg, Ontario, CA
Address: 380 SUMMER RIDGE COURT, Amherstburg, Ontario
Summary Report Property
- MKT ID24018769
- Building TypeHouse
- Property TypeSingle Family
- StatusBuy
- Added14 weeks ago
- Bedrooms4
- Bathrooms4
- Area0 sq. ft.
- DirectionNo Data
- Added On14 Aug 2024
Property Overview
Stunning Evola built 2 storey on a quiet cul de sac in desirable Amherstburg location. Be wowed from the moment you pull into the drive! Beautifully landscaped with custom curbing '22. Enjoy your morning coffee on the covered front porch w/ remote privacy screens. Main floor features a welcoming foyer, newly remodelled kitchen with granite and large island, dining room, spacious l/r w/ fireplace, 2 pc powder room & main flr laundry. Upstairs provides you with 3 generous bdrms & 2 full baths including huge primary bdrm w/ updated ensuite bath & his/hers closets. Fully finished lower level provides large family room w/ gas f/p, bar area, a separate area great for office/den/play area etc, 4th bedroom with 2pc ensuite and cellar. Enjoy the backyard oasis w/ tiered deck, inground pool, hot tub, gazebo, pool house w/ gas & hydro, gas line for barbeque, sprinkler system. Don't miss out on this beauty! Too many features to list. See documents for list of updates etc. (id:51532)
Tags
| Property Summary |
|---|
| Building |
|---|
| Land |
|---|
| Level | Rooms | Dimensions |
|---|---|---|
| Second level | 4pc Ensuite bath | Measurements not available |
| 4pc Bathroom | Measurements not available | |
| Bedroom | Measurements not available | |
| Bedroom | Measurements not available | |
| Primary Bedroom | Measurements not available | |
| Lower level | 2pc Bathroom | Measurements not available |
| Den | Measurements not available | |
| Cold room | Measurements not available | |
| Bedroom | Measurements not available | |
| Family room/Fireplace | Measurements not available | |
| Main level | 2pc Bathroom | Measurements not available |
| Laundry room | Measurements not available | |
| Dining room | Measurements not available | |
| Kitchen | Measurements not available | |
| Living room/Fireplace | Measurements not available | |
| Foyer | Measurements not available |
| Features | |||||
|---|---|---|---|---|---|
| Cul-de-sac | Double width or more driveway | Concrete Driveway | |||
| Front Driveway | Attached Garage | Garage | |||
| Inside Entry | Hot Tub | Central Vacuum | |||
| Dishwasher | Dryer | Microwave Range Hood Combo | |||
| Refrigerator | Stove | Washer | |||
| Central air conditioning | |||||































































