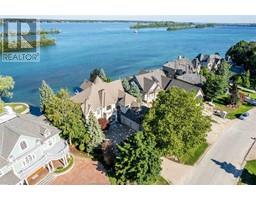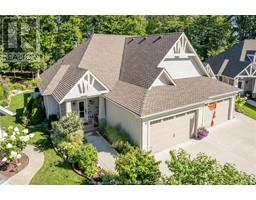566 TEXAS ROAD, Amherstburg, Ontario, CA
Address: 566 TEXAS ROAD, Amherstburg, Ontario
Summary Report Property
- MKT ID24019110
- Building TypeHouse
- Property TypeSingle Family
- StatusBuy
- Added13 weeks ago
- Bedrooms3
- Bathrooms2
- Area0 sq. ft.
- DirectionNo Data
- Added On19 Aug 2024
Property Overview
Want a new build home without the new build price tag? Look no further than this incredible professionally renovated brick ranch w/massive 30' deep heated garage sitting on a dble wide 131' county property. This showpiece has been completed remodelled in & out & offers open concept design; beautiful kit w/massive centre island, stone counters, stylish zellige backsplash & new stainless steel appliances overlooking lovely living rm w/fireplace & spacious dining rm; 3 generous bdrms & 2 baths incl primary suite w/walk-in closet & ensuite w/custom tiled shower; inviting foyer, main flr laundry/mud rm; unfinished bsmt provides for great storage; stylish design & finishes flow outside to the exterior in the updated facade, windows, epoxy porch, landscaping & patio - too many updates to list! This spectacular family home offers a sprawling lot w/ample space to add a pool & pole barn. Not a single detail has been overlooked; move your family right into this one of a kind home today! (id:51532)
Tags
| Property Summary |
|---|
| Building |
|---|
| Land |
|---|
| Level | Rooms | Dimensions |
|---|---|---|
| Basement | Utility room | Measurements not available |
| Main level | 4pc Bathroom | Measurements not available |
| 3pc Ensuite bath | Measurements not available | |
| Storage | Measurements not available | |
| Bedroom | Measurements not available | |
| Bedroom | Measurements not available | |
| Primary Bedroom | Measurements not available | |
| Eating area | Measurements not available | |
| Living room/Fireplace | Measurements not available | |
| Dining room | Measurements not available | |
| Kitchen | Measurements not available | |
| Laundry room | Measurements not available | |
| Mud room | Measurements not available | |
| Foyer | Measurements not available |
| Features | |||||
|---|---|---|---|---|---|
| Paved driveway | Finished Driveway | Front Driveway | |||
| Garage | Heated Garage | Inside Entry | |||
| Dishwasher | Refrigerator | Stove | |||
| Central air conditioning | |||||


































































