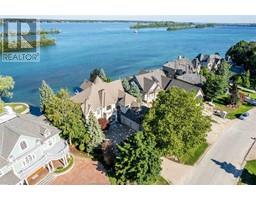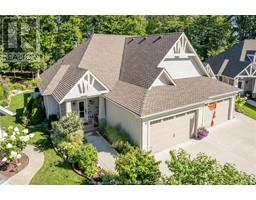60 SANDWICH STREET South, Amherstburg, Ontario, CA
Address: 60 SANDWICH STREET South, Amherstburg, Ontario
Summary Report Property
- MKT ID24017318
- Building TypeHouse
- Property TypeSingle Family
- StatusBuy
- Added14 weeks ago
- Bedrooms5
- Bathrooms3
- Area0 sq. ft.
- DirectionNo Data
- Added On11 Aug 2024
Property Overview
Character and charm galore in this unique 4+1 bdrm, 3 bath home. Great location in the heart of town, walking distance to the downtown core and all amenities. Perfect opportunity with its own guest house/in-law suite for income potential. Numerous updates include hrwd floors on the main level, 2nd floor & throughout the guest house in 2020. Aggregated concrete court yard 2021, metal roof on house & garage in 2022. New kitchen 2022. All new windows and doors 2023/2024. New privacy fence 2024. Lots of beautiful woodwork. Stone front gas fireplace in the living room. Formal dining room. Spacious bedrooms. Full finished bsmt gives you even more living space with a large family room, another full bathroom with jacuzzi tub and plenty of storage. Detached 1.5 car garage. Covered front porch for enjoying quiet time. (id:51532)
Tags
| Property Summary |
|---|
| Building |
|---|
| Land |
|---|
| Level | Rooms | Dimensions |
|---|---|---|
| Second level | 4pc Bathroom | Measurements not available |
| Bedroom | Measurements not available | |
| Primary Bedroom | Measurements not available | |
| Bedroom | Measurements not available | |
| Lower level | 4pc Bathroom | Measurements not available |
| Laundry room | Measurements not available | |
| Games room | Measurements not available | |
| Family room | Measurements not available | |
| Main level | 3pc Bathroom | Measurements not available |
| Bedroom | Measurements not available | |
| Kitchen | Measurements not available | |
| Living room | Measurements not available | |
| Bedroom | Measurements not available | |
| Kitchen | Measurements not available | |
| Dining room | Measurements not available | |
| Living room | Measurements not available | |
| Mud room | Measurements not available |
| Features | |||||
|---|---|---|---|---|---|
| Concrete Driveway | Finished Driveway | Side Driveway | |||
| Detached Garage | Other | Dishwasher | |||
| Dryer | Washer | Two stoves | |||
| Central air conditioning | |||||






































































